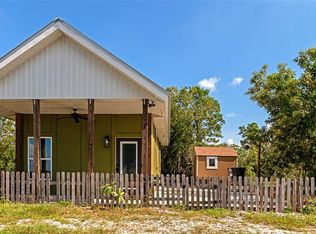Custom built 3/2 pool home on 5 acres. Sit down and relax on the screened 3/4 wrap around porch with decorative railing and enjoy the view of your stocked pond and mature oak trees. In addition to the over-sized attached 2 stall garage the property has a 24' x 36' shop with a 2 car carport. The entire driveway is paved to the highway (360'). A well house next to the shop houses the water filtration system and water softener. The property is gated, fenced with "no climb" fencing with 2 acres of cleared pasture in back. The screened pool features a heated (electric) spa and has a hand held remote control to operate the pump, lights, spa, and heater. Inside you will find many features such as tray ceilings, granite counter-tops, wood cabinets, wainscoting, central vacuum, generator hook-up. The 220V electric fireplace can heat the entire house and has a beautiful stone look. The attic provides additional storage with plywood flooring and lighting. Property has a high elevation and has had no problem weathering hurricanes.
This property is off market, which means it's not currently listed for sale or rent on Zillow. This may be different from what's available on other websites or public sources.
