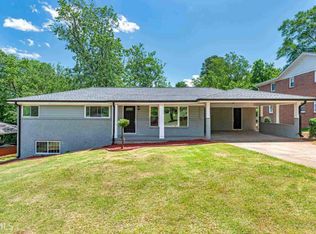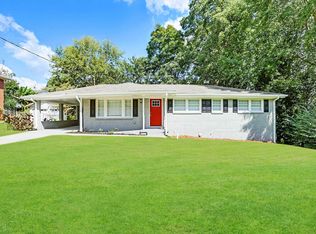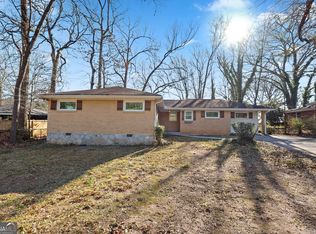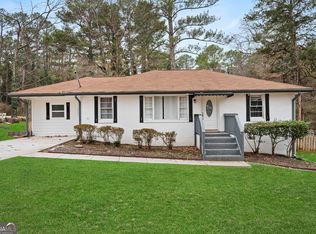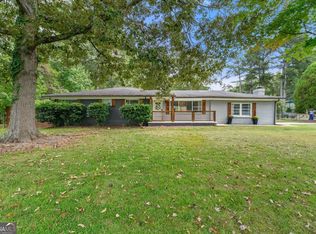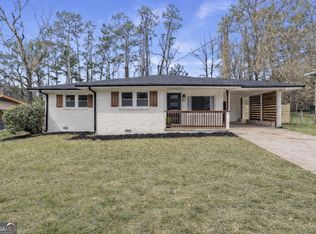Welcome home to this charming home minutes from East Lake Golf Club and Downtown Decatur, provides great dining, shopping, and entertainment! Main level offers a large living room with wall of windows offering great natural light. Oversized kitchen with white cabinetry and stainless-steel appliances. Bright sunlit dining area adjoins the kitchen and living space. Downstairs level offers one bedroom and one bathroom. Great for in-law suite or roommate floor plan, as well as a bonus room with exterior door. Newly fenced back yard and BRAND NEW roof. This home is a must-see!
Active
Price cut: $10K (2/13)
$319,999
2971 Valley Ridge Dr, Decatur, GA 30032
4beds
--sqft
Est.:
Single Family Residence
Built in 1958
0.3 Acres Lot
$319,000 Zestimate®
$--/sqft
$-- HOA
What's special
Brand new roof
- 36 days |
- 208 |
- 8 |
Zillow last checked: 8 hours ago
Listing updated: 19 hours ago
Listed by:
Claudia Murillo 951-319-5535,
Virtual Properties Realty.com
Source: GAMLS,MLS#: 10668017
Tour with a local agent
Facts & features
Interior
Bedrooms & bathrooms
- Bedrooms: 4
- Bathrooms: 2
- Full bathrooms: 2
Rooms
- Room types: Bonus Room, Exercise Room, Game Room, Laundry
Kitchen
- Features: Pantry
Heating
- Central
Cooling
- Central Air
Appliances
- Included: Dishwasher, Disposal, Dryer, Microwave, Refrigerator
- Laundry: In Hall, Laundry Closet
Features
- In-Law Floorplan
- Flooring: Hardwood
- Basement: None
- Has fireplace: No
- Common walls with other units/homes: No Common Walls
Interior area
- Total structure area: 0
- Finished area above ground: 0
- Finished area below ground: 0
Property
Parking
- Parking features: Attached, Off Street
- Has attached garage: Yes
Features
- Levels: Three Or More
- Stories: 3
- Fencing: Back Yard,Fenced,Privacy,Wood
- Body of water: None
Lot
- Size: 0.3 Acres
- Features: City Lot
Details
- Parcel number: 15 136 05 010
Construction
Type & style
- Home type: SingleFamily
- Architectural style: Brick 4 Side,Other
- Property subtype: Single Family Residence
Materials
- Brick
- Roof: Composition
Condition
- Resale
- New construction: No
- Year built: 1958
Utilities & green energy
- Sewer: Public Sewer
- Water: Public
- Utilities for property: Cable Available, Electricity Available, Phone Available, Sewer Available, Water Available
Community & HOA
Community
- Features: None
- Security: Smoke Detector(s)
- Subdivision: Toney Valley
HOA
- Has HOA: No
- Services included: None
Location
- Region: Decatur
Financial & listing details
- Tax assessed value: $288,300
- Annual tax amount: $3,932
- Date on market: 1/8/2026
- Cumulative days on market: 35 days
- Listing agreement: Exclusive Right To Sell
- Listing terms: Other
- Electric utility on property: Yes
Estimated market value
$319,000
$303,000 - $335,000
$1,901/mo
Price history
Price history
| Date | Event | Price |
|---|---|---|
| 2/13/2026 | Price change | $319,999-3% |
Source: | ||
| 1/8/2026 | Listed for sale | $329,999+15.8% |
Source: | ||
| 4/26/2023 | Sold | $285,000 |
Source: | ||
| 4/16/2023 | Pending sale | $285,000 |
Source: | ||
| 3/30/2023 | Contingent | $285,000 |
Source: | ||
Public tax history
Public tax history
| Year | Property taxes | Tax assessment |
|---|---|---|
| 2025 | $3,792 -3.6% | $115,320 +1.2% |
| 2024 | $3,932 -2.1% | $114,000 +38.8% |
| 2023 | $4,017 +78.7% | $82,160 +92.1% |
Find assessor info on the county website
BuyAbility℠ payment
Est. payment
$1,878/mo
Principal & interest
$1505
Property taxes
$261
Home insurance
$112
Climate risks
Neighborhood: Candler-Mcafee
Nearby schools
GreatSchools rating
- 4/10Toney Elementary SchoolGrades: PK-5Distance: 0.7 mi
- 3/10Columbia Middle SchoolGrades: 6-8Distance: 1.8 mi
- 2/10Columbia High SchoolGrades: 9-12Distance: 1.2 mi
Schools provided by the listing agent
- Elementary: Toney
- Middle: Columbia
- High: Columbia
Source: GAMLS. This data may not be complete. We recommend contacting the local school district to confirm school assignments for this home.
- Loading
- Loading
