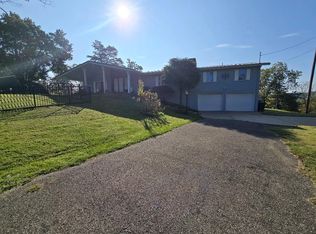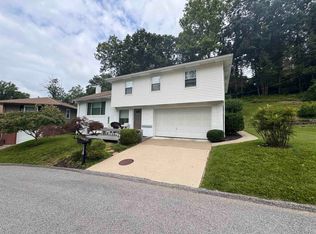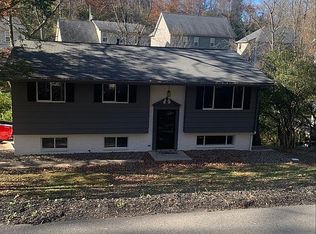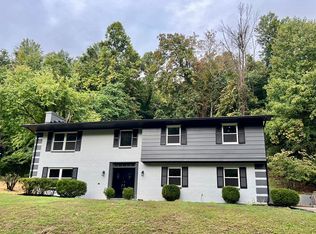Brand new Rancher in Highlawn, near St Mary's Hospital. Custom Built Home with all the Extras! No Spec Home Here! The Real McCoy. Why take 2 years in Planning and Building your Own Dream Home, when you can move right in this Custom-Built Craftsman Home. Find a better built new home Buy IT!!! Offering 3 bedrooms and 2.5 baths, Wood floors, 9 Foot ceilings, Equipped Center Island Kitchen, that is second to None. Refrigerator with 2 ice makers. Tank less Hot water Tank. Hardy Board Siding. Owners' suite with in Suite Bath, all closets with custom shelves. Front Porch overlooks the Winters Road Park Managed by the Huntington Park Board since 1983 As well covered Back Porch, Brand new 2 Car garage with extra off-street parking. So why pay $2000.00 per month in rent when you can be a homeowner? Over 300 Sq feet of floored attic. 556 Sq feet finished Garage with Insulated Auto garage doors, Gas and Electric. Front Poch 24.5x7.6 Back porch 13.3x7.5 Come and see for yourself!!
For sale
Price cut: $19.1K (11/19)
$329,900
2971 Merrill Ave, Huntington, WV 25702
3beds
1,620sqft
Est.:
Single Family Residence
Built in 2025
5,662.8 Square Feet Lot
$-- Zestimate®
$204/sqft
$-- HOA
What's special
Extra off-street parkingFinished garageCovered back porchFront porchInsulated auto garage doorsTankless hot water tankWood floors
- 44 days |
- 292 |
- 18 |
Zillow last checked: 8 hours ago
Listing updated: November 19, 2025 at 07:57am
Listed by:
Preston Cole 304-736-1200,
Property Professionals
Source: HUNTMLS,MLS#: 182544
Tour with a local agent
Facts & features
Interior
Bedrooms & bathrooms
- Bedrooms: 3
- Bathrooms: 3
- Full bathrooms: 2
- 1/2 bathrooms: 1
Rooms
- Room types: Laundry
Bedroom
- Level: First
- Area: 218.04
- Dimensions: 15.8 x 13.8
Bedroom 1
- Level: First
- Area: 138.06
- Dimensions: 11.8 x 11.7
Bedroom 2
- Level: First
- Area: 132.25
- Dimensions: 11.5 x 11.5
Dining room
- Level: First
- Area: 182.09
- Dimensions: 13.9 x 13.1
Kitchen
- Level: First
- Area: 177.92
- Dimensions: 13.9 x 12.8
Living room
- Level: First
- Area: 297.54
- Dimensions: 17.1 x 17.4
Heating
- Natural Gas
Cooling
- Central Air
Appliances
- Included: Range/Oven, Microwave, Dishwasher, Disposal, Refrigerator, Gas Water Heater
- Laundry: Washer/Dryer Connection
Features
- Flooring: Wood
- Windows: Insulated Windows
- Basement: Crawl Space
- Attic: Floored,Pull Down Stairs
Interior area
- Total structure area: 1,620
- Total interior livable area: 1,620 sqft
Property
Parking
- Total spaces: 2
- Parking features: Garage Door Opener, Detached, 2 Cars, Other
- Garage spaces: 2
Features
- Patio & porch: Porch, Deck
- Exterior features: Lighting, Private Yard
- Fencing: Chain Link,Vinyl
Lot
- Size: 5,662.8 Square Feet
- Dimensions: 40 x 140
- Topography: Level
Details
- Parcel number: 105
Construction
Type & style
- Home type: SingleFamily
- Architectural style: Ranch
- Property subtype: Single Family Residence
Materials
- Brick, See Remarks
- Roof: Shingle
Condition
- Year built: 2025
Utilities & green energy
- Sewer: Public Sewer
- Water: Public Water
- Utilities for property: Cable Available, Cable Connected
Community & HOA
Community
- Security: Smoke Detector(s)
Location
- Region: Huntington
Financial & listing details
- Price per square foot: $204/sqft
- Tax assessed value: $21,300
- Annual tax amount: $432
- Date on market: 10/28/2025
- Listing terms: Cash,Conventional,FHA,VA Loan
Estimated market value
Not available
Estimated sales range
Not available
$796/mo
Price history
Price history
| Date | Event | Price |
|---|---|---|
| 11/19/2025 | Price change | $329,900-5.5%$204/sqft |
Source: | ||
| 10/28/2025 | Listed for sale | $349,000$215/sqft |
Source: | ||
| 10/27/2025 | Listing removed | $349,000$215/sqft |
Source: | ||
| 9/23/2025 | Price change | $349,000-0.3%$215/sqft |
Source: | ||
| 9/8/2025 | Price change | $349,900-2.7%$216/sqft |
Source: | ||
Public tax history
Public tax history
| Year | Property taxes | Tax assessment |
|---|---|---|
| 2024 | $432 +9.5% | $12,780 +9.8% |
| 2023 | $394 +24.5% | $11,640 +25.2% |
| 2022 | $317 -27.6% | $9,300 -27.2% |
Find assessor info on the county website
BuyAbility℠ payment
Est. payment
$1,888/mo
Principal & interest
$1614
Property taxes
$159
Home insurance
$115
Climate risks
Neighborhood: 25702
Nearby schools
GreatSchools rating
- 4/10Highlawn Elementary SchoolGrades: PK-5Distance: 1.8 mi
- 6/10East End Middle SchoolGrades: 6-8Distance: 2 mi
- 2/10Huntington High SchoolGrades: 9-12Distance: 2.6 mi
- Loading
- Loading




