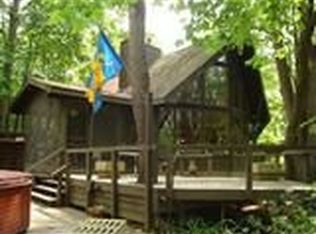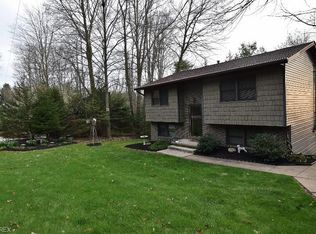Sold for $235,000
$235,000
2971 Lodge Rd SW, Sherrodsville, OH 44675
2beds
1,776sqft
Single Family Residence
Built in 1980
0.38 Acres Lot
$294,000 Zestimate®
$132/sqft
$1,484 Estimated rent
Home value
$294,000
$273,000 - $318,000
$1,484/mo
Zestimate® history
Loading...
Owner options
Explore your selling options
What's special
This cabin style-home on heavily wooded private land awaits a new family eager for memory-making get togethers. Cozy and homey, totally charming and inviting are apt descriptions. Private setting with seasonal lake views. Beautiful oak woodwork and two mesmerizing wood burning fireplaces, each with a stone feature wall and raised hearth. This home is beautifully maintained and totally charming, ready for your gatherings and family memory making. The seller's personal items, furnishings, photos, decor and memorabilia are not included in this offering.
The problem: Find a lake home where you are free to choose any exterior colors you want and even plant any vegetation you like without being subject to the rules and regulations and interference from any outside authority. The Solution: Buy this beautiful lake home on your own land.
There are two parcels and taxes reflect the total taxes for both parcels and also include the annual MWCD assessment of $6.00 per year. Audio spe
Zillow last checked: 8 hours ago
Listing updated: August 26, 2023 at 03:08pm
Listing Provided by:
David W Eberle 330-447-3283,
Eberle Real Estate Professionals
Bought with:
Bethanie J Peters, 2015004774
Kiko
Source: MLS Now,MLS#: 4454734 Originating MLS: East Central Association of REALTORS
Originating MLS: East Central Association of REALTORS
Facts & features
Interior
Bedrooms & bathrooms
- Bedrooms: 2
- Bathrooms: 2
- Full bathrooms: 2
- Main level bathrooms: 1
- Main level bedrooms: 2
Bedroom
- Description: Flooring: Carpet
- Features: Window Treatments
- Level: First
- Dimensions: 11.00 x 10.00
Bedroom
- Description: Flooring: Carpet
- Features: Window Treatments
- Level: First
- Dimensions: 10.00 x 10.00
Dining room
- Description: Flooring: Carpet
- Level: First
- Dimensions: 9.00 x 8.00
Family room
- Description: Flooring: Carpet
- Features: Window Treatments
- Level: First
- Dimensions: 21.00 x 12.00
Kitchen
- Description: Flooring: Luxury Vinyl Tile
- Features: Window Treatments
- Level: First
- Dimensions: 8.00 x 7.00
Living room
- Description: Flooring: Carpet
- Features: Fireplace, Window Treatments
- Level: First
- Dimensions: 15.00 x 11.00
Loft
- Description: Flooring: Carpet
- Features: Window Treatments
- Level: Second
- Dimensions: 22.00 x 14.00
Other
- Level: Lower
- Dimensions: 12.00 x 12.00
Recreation
- Description: Flooring: Carpet
- Level: Lower
- Dimensions: 12.00 x 20.00
Recreation
- Description: Flooring: Carpet
- Features: Fireplace, Window Treatments
- Level: Lower
- Dimensions: 11.00 x 22.00
Utility room
- Description: Flooring: Other
- Level: Lower
- Dimensions: 10.00 x 9.00
Heating
- Electric, Forced Air
Cooling
- Central Air
Appliances
- Included: Dishwasher, Microwave, Range, Refrigerator, Water Softener
Features
- Has basement: Yes
- Number of fireplaces: 2
Interior area
- Total structure area: 1,776
- Total interior livable area: 1,776 sqft
- Finished area above ground: 1,008
- Finished area below ground: 768
Property
Parking
- Parking features: No Garage, Unpaved
Accessibility
- Accessibility features: None
Features
- Levels: One
- Stories: 1
- Patio & porch: Deck
- Has view: Yes
- View description: Trees/Woods, Water
- Has water view: Yes
- Water view: Water
Lot
- Size: 0.38 Acres
- Features: Irregular Lot, Wooded
Details
- Additional parcels included: 230000667.000
- Parcel number: 230001268.000
Construction
Type & style
- Home type: SingleFamily
- Architectural style: Ranch
- Property subtype: Single Family Residence
Materials
- Vinyl Siding
- Roof: Asphalt,Fiberglass,Pitched
Condition
- Year built: 1980
Utilities & green energy
- Water: Well
Community & neighborhood
Community
- Community features: Lake
Location
- Region: Sherrodsville
Other
Other facts
- Listing terms: Cash,Conventional
Price history
| Date | Event | Price |
|---|---|---|
| 6/15/2023 | Sold | $235,000-6%$132/sqft |
Source: | ||
| 5/16/2023 | Pending sale | $250,000$141/sqft |
Source: | ||
| 4/29/2023 | Listed for sale | $250,000+160.4%$141/sqft |
Source: | ||
| 4/8/1994 | Sold | $96,000$54/sqft |
Source: Agent Provided Report a problem | ||
Public tax history
| Year | Property taxes | Tax assessment |
|---|---|---|
| 2024 | $2,431 +0.7% | $72,140 |
| 2023 | $2,414 +23.7% | $72,140 +22.9% |
| 2022 | $1,952 +19.1% | $58,720 +21.2% |
Find assessor info on the county website
Neighborhood: 44675
Nearby schools
GreatSchools rating
- NACarrollton Elementary SchoolGrades: PK-5Distance: 9 mi
- 7/10Carrollton High SchoolGrades: 6-12Distance: 8 mi
- 3/10Dellroy Elementary SchoolGrades: PK-5Distance: 9 mi
Schools provided by the listing agent
- District: Conotton Valley Unio - 3401
Source: MLS Now. This data may not be complete. We recommend contacting the local school district to confirm school assignments for this home.
Get pre-qualified for a loan
At Zillow Home Loans, we can pre-qualify you in as little as 5 minutes with no impact to your credit score.An equal housing lender. NMLS #10287.

