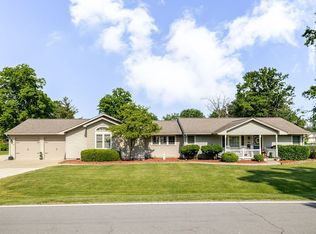Sold for $190,000
$190,000
2971 Kingsley Dr, Decatur, IL 62521
4beds
2,028sqft
Single Family Residence
Built in 1962
0.48 Acres Lot
$208,400 Zestimate®
$94/sqft
$1,846 Estimated rent
Home value
$208,400
$175,000 - $248,000
$1,846/mo
Zestimate® history
Loading...
Owner options
Explore your selling options
What's special
Welcome to 2971 Kingsley Dr. This beautifully remodeled 4-bedroom, 2-bath home offers modern living at its finest, with stunning updates throughout. As you step inside, you’ll be greeted by new windows, doors, and luxurious flooring that flow seamlessly from room to room. The heart of the home is the gorgeous kitchen, featuring elegant quartz countertops, brand new cabinetry, and a design that blends style with functionality. Both bathrooms have been completely transformed with modern touches, including one with a tile walk-in shower and the other with a tiled tub/shower combo. Both bathrooms are equipped with lighted and heated mirrors for added comfort and convenience. The lower-level bedroom, complete with a cozy fireplace, offers a versatile space that could also serve as a family room. You'll love the 4-season sunroom, which is flooded with natural light thanks to its many windows, making it the perfect spot to relax year-round. With a one-car attached garage, fresh interior and exterior paint, and close proximity to Red Tail Run Golf Course and South Shores shopping, this home is truly move-in ready. Nothing to do but unpack and start enjoying all the upgrades and amenities this beautiful home has to offer!
Zillow last checked: 8 hours ago
Listing updated: June 02, 2025 at 01:19pm
Listed by:
Taylor Corrie 217-428-9500,
RE/MAX Executives Plus
Bought with:
Brandon Barney, 475186968
Keller Williams Revolution
Source: CIBR,MLS#: 6251326 Originating MLS: Central Illinois Board Of REALTORS
Originating MLS: Central Illinois Board Of REALTORS
Facts & features
Interior
Bedrooms & bathrooms
- Bedrooms: 4
- Bathrooms: 2
- Full bathrooms: 2
Primary bedroom
- Description: Flooring: Vinyl
- Level: Lower
- Dimensions: 25.2 x 11.4
Bedroom
- Description: Flooring: Hardwood
- Level: Upper
- Dimensions: 10.2 x 14.6
Bedroom
- Description: Flooring: Hardwood
- Level: Upper
- Dimensions: 11.3 x 10.1
Bedroom
- Description: Flooring: Hardwood
- Level: Upper
- Dimensions: 10.3 x 14.6
Kitchen
- Description: Flooring: Vinyl
- Level: Main
- Dimensions: 23.2 x 9.6
Laundry
- Description: Flooring: Vinyl
- Level: Lower
- Dimensions: 11.3 x 11.6
Living room
- Description: Flooring: Vinyl
- Level: Main
- Dimensions: 25.8 x 11.2
Sunroom
- Description: Flooring: Vinyl
- Level: Main
- Dimensions: 23 x 8
Heating
- Forced Air, Gas
Cooling
- Central Air
Appliances
- Included: Cooktop, Dishwasher, Gas Water Heater, Microwave, Oven, Refrigerator
Features
- Basement: Finished,Full
- Number of fireplaces: 1
Interior area
- Total structure area: 2,028
- Total interior livable area: 2,028 sqft
- Finished area above ground: 1,471
- Finished area below ground: 0
Property
Parking
- Total spaces: 1
- Parking features: Attached, Garage
- Attached garage spaces: 1
Features
- Levels: Three Or More,Multi/Split
- Stories: 3
- Patio & porch: Enclosed, Four Season
Lot
- Size: 0.48 Acres
Details
- Parcel number: 171234228008
- Zoning: RES
- Special conditions: None
Construction
Type & style
- Home type: SingleFamily
- Architectural style: Tri-Level
- Property subtype: Single Family Residence
Materials
- Aluminum Siding, Stone
- Foundation: Basement
- Roof: Asphalt
Condition
- Year built: 1962
Utilities & green energy
- Sewer: Public Sewer
- Water: Public
Community & neighborhood
Location
- Region: Decatur
- Subdivision: Crestwood Add
Price history
| Date | Event | Price |
|---|---|---|
| 6/2/2025 | Sold | $190,000-5%$94/sqft |
Source: | ||
| 5/6/2025 | Pending sale | $199,897$99/sqft |
Source: | ||
| 4/15/2025 | Contingent | $199,897$99/sqft |
Source: | ||
| 4/6/2025 | Listed for sale | $199,897+162.3%$99/sqft |
Source: | ||
| 9/14/2024 | Sold | $76,200+21%$38/sqft |
Source: | ||
Public tax history
Tax history is unavailable.
Neighborhood: 62521
Nearby schools
GreatSchools rating
- 2/10South Shores Elementary SchoolGrades: K-6Distance: 0.6 mi
- 1/10Stephen Decatur Middle SchoolGrades: 7-8Distance: 5.8 mi
- 2/10Eisenhower High SchoolGrades: 9-12Distance: 2.1 mi
Schools provided by the listing agent
- District: Decatur Dist 61
Source: CIBR. This data may not be complete. We recommend contacting the local school district to confirm school assignments for this home.
Get pre-qualified for a loan
At Zillow Home Loans, we can pre-qualify you in as little as 5 minutes with no impact to your credit score.An equal housing lender. NMLS #10287.
