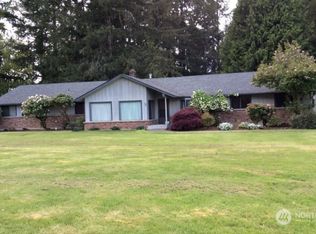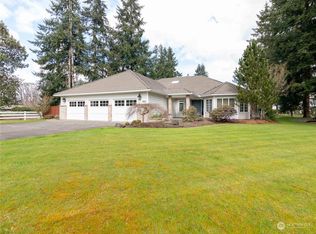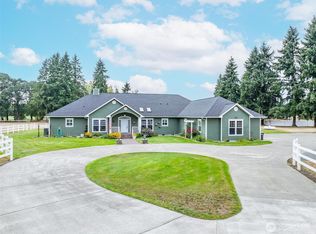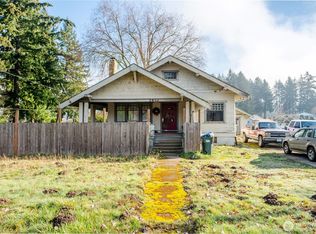Sold
Listed by:
Teresa J Wentworth,
BHGRE - Northwest Home Team
Bought with: Keller Williams South Sound
$885,000
2971 Harrison Avenue, Centralia, WA 98531
3beds
2,420sqft
Single Family Residence
Built in 2000
1.05 Acres Lot
$907,400 Zestimate®
$366/sqft
$3,014 Estimated rent
Home value
$907,400
$789,000 - $1.04M
$3,014/mo
Zestimate® history
Loading...
Owner options
Explore your selling options
What's special
Welcome to your dream retreat! This stunning log home features 3 bedrooms & is nestled in a picturesque setting, offering a perfect blend of rustic charm and modern convenience. Step outside to your beautiful backyard oasis, complete with a sparkling in-ground pool & a relaxing hot tub ideal for entertaining or unwinding after a long day.The outdoor space also includes a charming pool house, perfect for summer gatherings or as a private lounge area. Inside, the open-concept living area showcases the beauty of log construction with high ceilings and abundant natural light. The kitchen is perfect for cooking and entertaining while the cozy living room offers a perfect spot to gather around. Close to so many amenities. Don't miss your chance!
Zillow last checked: 8 hours ago
Listing updated: May 01, 2025 at 04:04am
Listed by:
Teresa J Wentworth,
BHGRE - Northwest Home Team
Bought with:
Amy Plott, 132173
Keller Williams South Sound
Source: NWMLS,MLS#: 2297213
Facts & features
Interior
Bedrooms & bathrooms
- Bedrooms: 3
- Bathrooms: 2
- Full bathrooms: 1
- 3/4 bathrooms: 1
- Main level bathrooms: 1
- Main level bedrooms: 2
Bedroom
- Level: Main
Bedroom
- Level: Main
Bathroom full
- Level: Main
Bonus room
- Level: Garage
Dining room
- Level: Main
Entry hall
- Level: Main
Family room
- Level: Main
Kitchen with eating space
- Level: Main
Living room
- Level: Main
Utility room
- Level: Main
Heating
- Forced Air, Heat Pump
Cooling
- Heat Pump
Appliances
- Included: Dishwasher(s), Disposal, Dryer(s), Microwave(s), Refrigerator(s), Stove(s)/Range(s), Washer(s), Garbage Disposal, Water Heater: Electric, Water Heater Location: Closet
Features
- Bath Off Primary, Ceiling Fan(s), Dining Room, High Tech Cabling, Loft
- Flooring: Ceramic Tile, Vinyl Plank, Carpet
- Doors: French Doors
- Windows: Double Pane/Storm Window, Skylight(s)
- Basement: None
- Has fireplace: No
Interior area
- Total structure area: 2,420
- Total interior livable area: 2,420 sqft
Property
Parking
- Total spaces: 2
- Parking features: Driveway, Detached Garage, RV Parking
- Garage spaces: 2
Features
- Levels: Two
- Stories: 2
- Entry location: Main
- Patio & porch: Bath Off Primary, Ceiling Fan(s), Ceramic Tile, Double Pane/Storm Window, Dining Room, French Doors, High Tech Cabling, Loft, Skylight(s), Water Heater
- Pool features: In-Ground
- Has spa: Yes
Lot
- Size: 1.05 Acres
- Features: Dead End Street, Paved, Deck, Fenced-Partially, High Speed Internet, Hot Tub/Spa, Patio, Propane, RV Parking, Sprinkler System
- Topography: Level
- Residential vegetation: Garden Space
Details
- Parcel number: 023747006002
- Special conditions: Standard
Construction
Type & style
- Home type: SingleFamily
- Property subtype: Single Family Residence
Materials
- Log
- Foundation: Poured Concrete
- Roof: Composition
Condition
- Year built: 2000
Utilities & green energy
- Electric: Company: Lewis County PUD
- Sewer: Septic Tank
- Water: Individual Well
Community & neighborhood
Location
- Region: Centralia
- Subdivision: Fords Prairie
Other
Other facts
- Listing terms: Cash Out,Conventional,State Bond,USDA Loan,VA Loan
- Cumulative days on market: 168 days
Price history
| Date | Event | Price |
|---|---|---|
| 3/31/2025 | Sold | $885,000-1.7%$366/sqft |
Source: | ||
| 2/23/2025 | Pending sale | $899,900$372/sqft |
Source: | ||
| 1/15/2025 | Price change | $899,900-2.2%$372/sqft |
Source: | ||
| 10/1/2024 | Listed for sale | $919,900+85.8%$380/sqft |
Source: | ||
| 2/2/2017 | Listing removed | $495,000$205/sqft |
Source: CENTURY 21 Lund, Realtors #1008956 | ||
Public tax history
| Year | Property taxes | Tax assessment |
|---|---|---|
| 2024 | $7,833 +28.1% | $834,500 |
| 2023 | $6,114 -14.3% | $834,500 +26.7% |
| 2021 | $7,130 +22.8% | $658,400 +14.9% |
Find assessor info on the county website
Neighborhood: 98531
Nearby schools
GreatSchools rating
- 4/10Fords Prairie Elementary SchoolGrades: K-6Distance: 1.4 mi
- 4/10Centralia Middle SchoolGrades: 7-8Distance: 2.1 mi
- 5/10Centralia High SchoolGrades: 9-12Distance: 1.8 mi
Schools provided by the listing agent
- Middle: Centralia Mid
- High: Centralia High
Source: NWMLS. This data may not be complete. We recommend contacting the local school district to confirm school assignments for this home.

Get pre-qualified for a loan
At Zillow Home Loans, we can pre-qualify you in as little as 5 minutes with no impact to your credit score.An equal housing lender. NMLS #10287.
Sell for more on Zillow
Get a free Zillow Showcase℠ listing and you could sell for .
$907,400
2% more+ $18,148
With Zillow Showcase(estimated)
$925,548


