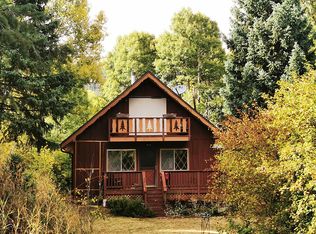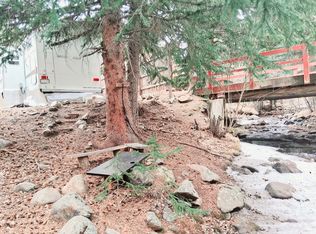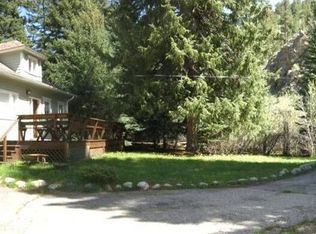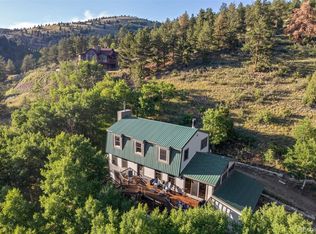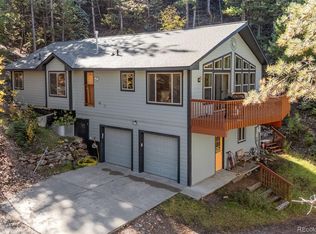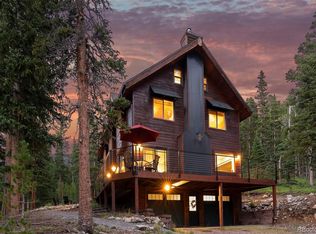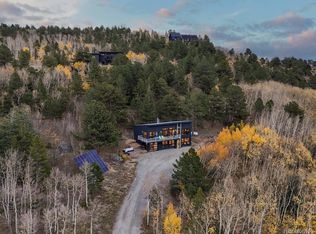PRICE REDUCTION ON THIS EXTRAORDINARY ONE-OF-A-KIND HOME. This is not hyperbole - This 3-acre estate was a historic hydroelectric plant meticulously refurbished into a stunning riverfront home. It is an unparalleled living experience with a touch of history and the comfort of modern luxury. Situated between the gently cascading Fall River and the Arapaho National Forest, privacy and ease are the hallmarks of this home. I-70 is less than 3 miles away creating the ideal location between Summit County ski resorts, Denver’s dining and entertainment amenities, and DIA. The centerpiece of a custom chef’s dream kitchen features a 12-foot
Italian granite island, perfect for entertaining while cooking. A Wolf range and double ovens, and Sub Zero refrigeration and freezer appliances complete the essentials. A large pantry, copper prep sinks, coffee nook and custom cabinetry reflect the thoughtful design and beauty found throughout this home. The acid-stained concrete floors resemble rich leather and an efficient Russian stone fireplace and bread oven blend the cozy ambiance of the open floor plan. Tall barn doors open to a spacious outdoor patio with a dedicated propane line for the grill, an automatic whole house generator, and new hot tub. A fenced backyard with a large covered dog run is a pet’s dream. The primary suite features programmable skylights and adjoins a bonus room – an exercise room, den, or a second office. A detached heated studio adds versatility, offering a creative space for your imagination or easily converted back to a 2-car garage. Completing the outdoor amenities is a fairy play garden, picnic area, greenhouse, and extra storage. The 18-inch thick walls, custom Hunter Douglas electric blinds and radiant floor heat creates a luxurious and energy-efficient environment. This home is where history and modernity converge offering a Colorado lifestyle that is truly unique.
For sale
Price cut: $50K (10/12)
$1,575,000
2971 Fall River Road, Idaho Springs, CO 80452
3beds
2,804sqft
Est.:
Single Family Residence
Built in 1910
3.05 Acres Lot
$-- Zestimate®
$562/sqft
$-- HOA
What's special
Russian stone fireplaceFenced backyardFairy play gardenRiverfront homeHistoric hydroelectric plantWolf rangeItalian granite island
- 296 days |
- 682 |
- 30 |
Zillow last checked: 8 hours ago
Listing updated: November 24, 2025 at 10:03pm
Listed by:
Anastasia Johnson 303-771-3850 todd@madisonprops.com,
Madison & Company Properties
Source: REcolorado,MLS#: 2199429
Tour with a local agent
Facts & features
Interior
Bedrooms & bathrooms
- Bedrooms: 3
- Bathrooms: 3
- Full bathrooms: 1
- 3/4 bathrooms: 1
- 1/2 bathrooms: 1
- Main level bathrooms: 3
- Main level bedrooms: 3
Bedroom
- Description: Walk-In Closet With Custom Shelving, Dog Door To Protected Dog Run, Currently Used As Tv Room
- Level: Main
Bedroom
- Description: Custom Closet With Shelving
- Level: Main
Bathroom
- Description: Ensuite Bathroom Between Bedroom 2 & 3, Jetted Tub/Shower, Lux Bidet, Programmable Skylight
- Level: Main
Bathroom
- Description: Custom Sink/Vanity
- Level: Main
Other
- Description: Custom Built-In Night Stands, Custom Walk-In Closets, Bonus Room, Exterior Door
- Level: Main
Other
- Description: Steam Room/Shower, Abradorite Countertop, Programmable Skylight
- Level: Main
Great room
- Description: Open Plan With Large Windows And Remote Controlled Hunter Douglas Blinds On All Windows
- Level: Main
Kitchen
- Description: Chef's Dream Kitchen, Wolf Range, Copper Backsplash, Sub-Zero Refrigerators/Freezers, Granite Island/Countertops, Custom Cabinets
- Level: Main
Laundry
- Description: Utility Sink, Washer & Dryer Included
- Level: Main
Office
- Description: Built In Desk And Custom Shelving, Original Hydroelectric Converter Display, Storage Area/Loft
- Level: Main
Heating
- Radiant Floor
Cooling
- Has cooling: Yes
Appliances
- Included: Convection Oven, Dishwasher, Double Oven, Dryer, Microwave, Oven, Range, Range Hood, Refrigerator, Tankless Water Heater, Washer, Wine Cooler
Features
- Built-in Features, Ceiling Fan(s), Five Piece Bath, Granite Counters, High Ceilings, High Speed Internet, Jack & Jill Bathroom, Kitchen Island, No Stairs, Open Floorplan, Pantry, Primary Suite, Radon Mitigation System, Smoke Free
- Flooring: Carpet, Concrete, Tile
- Windows: Double Pane Windows, Skylight(s), Window Coverings
- Has basement: No
- Number of fireplaces: 1
- Fireplace features: Great Room, Wood Burning
Interior area
- Total structure area: 2,804
- Total interior livable area: 2,804 sqft
- Finished area above ground: 2,804
Video & virtual tour
Property
Parking
- Total spaces: 8
- Details: Off Street Spaces: 8
Features
- Levels: One
- Stories: 1
- Patio & porch: Deck, Front Porch, Patio
- Exterior features: Barbecue, Dog Run, Fire Pit, Gas Grill, Private Yard
- Has spa: Yes
- Spa features: Steam Room, Spa/Hot Tub, Heated
- Fencing: Partial
- Has view: Yes
- View description: Meadow, Mountain(s), Water
- Has water view: Yes
- Water view: Water
- Waterfront features: River Front
Lot
- Size: 3.05 Acres
- Features: Borders National Forest, Fire Mitigation, Level, Meadow, Mountainous, Secluded
- Residential vegetation: Aspen, Wooded
Details
- Parcel number: 183517202001
- Zoning: MR-1
- Special conditions: Standard
Construction
Type & style
- Home type: SingleFamily
- Architectural style: Mountain Contemporary
- Property subtype: Single Family Residence
Materials
- Rock, Wood Siding
- Roof: Concrete,Other
Condition
- Updated/Remodeled
- Year built: 1910
Utilities & green energy
- Water: Well
- Utilities for property: Electricity Connected, Internet Access (Wired), Phone Connected, Propane
Community & HOA
Community
- Subdivision: Jones Div
HOA
- Has HOA: No
Location
- Region: Idaho Springs
Financial & listing details
- Price per square foot: $562/sqft
- Tax assessed value: $885,920
- Annual tax amount: $4,324
- Date on market: 3/7/2025
- Listing terms: Cash,Conventional,Jumbo
- Exclusions: Seller's Personal Property
- Ownership: Individual
- Electric utility on property: Yes
- Road surface type: Paved
Estimated market value
Not available
Estimated sales range
Not available
$3,512/mo
Price history
Price history
| Date | Event | Price |
|---|---|---|
| 10/12/2025 | Price change | $1,575,000-3.1%$562/sqft |
Source: | ||
| 8/20/2025 | Price change | $1,625,000-4.4%$580/sqft |
Source: | ||
| 3/7/2025 | Listed for sale | $1,700,000+13.3%$606/sqft |
Source: | ||
| 10/15/2021 | Sold | $1,501,000+1.8%$535/sqft |
Source: Public Record Report a problem | ||
| 8/30/2021 | Pending sale | $1,475,000$526/sqft |
Source: | ||
Public tax history
Public tax history
| Year | Property taxes | Tax assessment |
|---|---|---|
| 2024 | $4,310 +35.2% | $59,350 -5.3% |
| 2023 | $3,188 -0.4% | $62,640 +44.1% |
| 2022 | $3,201 | $43,480 -2.8% |
Find assessor info on the county website
BuyAbility℠ payment
Est. payment
$8,967/mo
Principal & interest
$7917
Home insurance
$551
Property taxes
$499
Climate risks
Neighborhood: 80452
Nearby schools
GreatSchools rating
- NACarlson Elementary SchoolGrades: PK-6Distance: 4.7 mi
- 2/10Clear Creek Middle SchoolGrades: 7-8Distance: 10.9 mi
- 4/10Clear Creek High SchoolGrades: 9-12Distance: 10.9 mi
Schools provided by the listing agent
- Elementary: Carlson
- Middle: Clear Creek
- High: Clear Creek
- District: Clear Creek RE-1
Source: REcolorado. This data may not be complete. We recommend contacting the local school district to confirm school assignments for this home.
- Loading
- Loading
