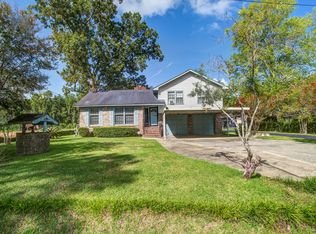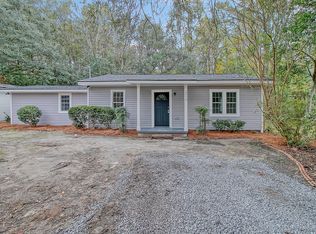Closed
$300,000
2971 Edbillellis Rd, North Charleston, SC 29406
2beds
1,409sqft
Single Family Residence
Built in 1960
0.35 Acres Lot
$317,100 Zestimate®
$213/sqft
$2,016 Estimated rent
Home value
$317,100
$301,000 - $333,000
$2,016/mo
Zestimate® history
Loading...
Owner options
Explore your selling options
What's special
Mature oaks shade this charming corner lot free from the reach of an HOA and full of possibilities. Multiple driveways offer exceptional parking space along with a detached garage. This single story ranch home will greet you with natural hardwood floors and exceptional mouldings throughout the living areas. The kitchen features a stainless steel electric range and a fantastic front facing window providing ample space for your fresh herbs to be grown right within reach. The large master bedroom is a spacious retreat where you can settle in and enjoy your private time. The en-suite features a jetted soaking tub and independent shower.Exit the large open family room where you enter out onto the wonderful covered side porch with a unique rear patio.You can utilize the spacious center courtyard into anything you see fit, be it a garden place or social space. The large shed features a high ceiling, windows, and lockable door. It could potentially be finished into a tiny house or left to be used as a shed. Inside the garage is a workshop with extra room to be used in any multitude of ways you may conjure up as you can't help but think of this place after you leave it. There is a side covered storage area off the garage which could be used as an extra carport. Conveniently located near shopping, dining, the interstate, Trident hospital, Charleston Southern University, and Wannamaker County Park. Quick commute to Boeing, Bosch, the airport and historic Downtown Charleston.
Zillow last checked: 8 hours ago
Listing updated: December 18, 2023 at 09:35am
Listed by:
Keller Williams Realty Charleston
Bought with:
The Group, LLC
Source: CTMLS,MLS#: 23016683
Facts & features
Interior
Bedrooms & bathrooms
- Bedrooms: 2
- Bathrooms: 2
- Full bathrooms: 1
- 1/2 bathrooms: 1
Heating
- Electric
Cooling
- Central Air
Appliances
- Laundry: Electric Dryer Hookup
Features
- Ceiling - Cathedral/Vaulted, High Ceilings, Garden Tub/Shower, Walk-In Closet(s)
- Flooring: Carpet, Wood
- Has fireplace: No
Interior area
- Total structure area: 1,409
- Total interior livable area: 1,409 sqft
Property
Parking
- Total spaces: 1
- Parking features: Garage, Detached
- Garage spaces: 1
Features
- Levels: One
- Stories: 1
- Patio & porch: Patio, Covered
- Fencing: Partial
Lot
- Size: 0.35 Acres
- Features: 0 - .5 Acre
Details
- Parcel number: 4860900017
Construction
Type & style
- Home type: SingleFamily
- Architectural style: Ranch
- Property subtype: Single Family Residence
Materials
- Block, Stucco
- Foundation: Crawl Space
Condition
- New construction: No
- Year built: 1960
Utilities & green energy
- Sewer: Public Sewer
- Water: Public
- Utilities for property: Charleston Water Service, Dominion Energy
Community & neighborhood
Community
- Community features: Trash
Location
- Region: North Charleston
- Subdivision: Deer Park
Other
Other facts
- Listing terms: Any,Cash,Conventional,FHA
Price history
| Date | Event | Price |
|---|---|---|
| 12/15/2023 | Sold | $300,000-6%$213/sqft |
Source: | ||
| 9/26/2023 | Contingent | $319,000$226/sqft |
Source: | ||
| 8/29/2023 | Listed for sale | $319,000$226/sqft |
Source: | ||
| 8/11/2023 | Contingent | $319,000$226/sqft |
Source: | ||
| 7/24/2023 | Listed for sale | $319,000+75.8%$226/sqft |
Source: | ||
Public tax history
| Year | Property taxes | Tax assessment |
|---|---|---|
| 2024 | $1,801 +55.6% | $12,000 +65.3% |
| 2023 | $1,157 +3.4% | $7,260 |
| 2022 | $1,119 -3.7% | $7,260 |
Find assessor info on the county website
Neighborhood: 29406
Nearby schools
GreatSchools rating
- 3/10A. C. Corcoran Elementary SchoolGrades: PK-5Distance: 0.8 mi
- 5/10Northwoods MiddleGrades: 6-8Distance: 1.9 mi
- 1/10R. B. Stall High SchoolGrades: 9-12Distance: 3.3 mi
Schools provided by the listing agent
- Elementary: A. C. Corcoran
- Middle: Northwoods
- High: Stall
Source: CTMLS. This data may not be complete. We recommend contacting the local school district to confirm school assignments for this home.
Get a cash offer in 3 minutes
Find out how much your home could sell for in as little as 3 minutes with a no-obligation cash offer.
Estimated market value
$317,100
Get a cash offer in 3 minutes
Find out how much your home could sell for in as little as 3 minutes with a no-obligation cash offer.
Estimated market value
$317,100

