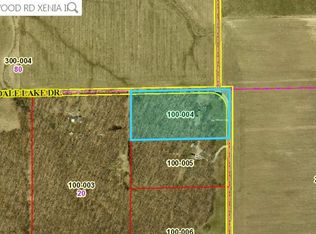NEW PRICE on this Beautiful Country Home. At $68 per sq. ft. THE VALUE IS HERE. Located on 5.2 wooded acres just west of Xenia this is a home your family will enjoy for years to come. With 2916 sq ft of living space there is room for everyone. Walking up to the covered front porch you will notice the vaulted ceiling and the additional large 647 sq ft open deck. The front of the home has beautiful perennials with a large Koi pond and a peaceful waterfall to enjoy. The inside of the home is spacious and amazing with 3 large bedrooms each with large walk in closets, private office with great views plus an open concept living, dining area and kitchen with French doors that go out to the large deck. This home includes a 624 sq. ft guest suite with its own kitchen, bath with all appliances included. The large detached 1140 sq ft garage has 2 overhead doors with parking for 3 additional vehicles and large shop area. A beautiful home in an amazing location that you will love!
This property is off market, which means it's not currently listed for sale or rent on Zillow. This may be different from what's available on other websites or public sources.

