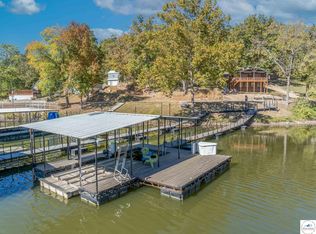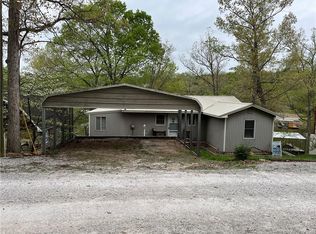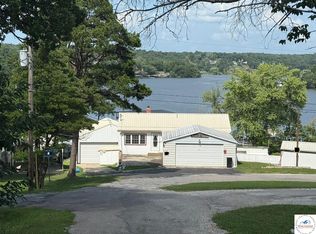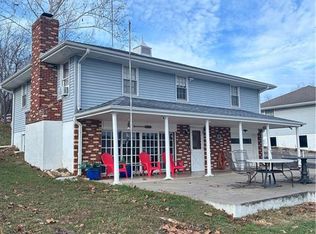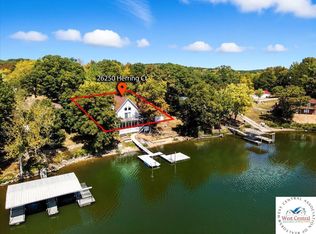Lake of the Ozarks family oasis ready and available for you and yours to enjoy! This one-of-a-kind lake property has all that you could want...and more! The main home is 4 beds, 3 bath and has two additional sleeping areas. Plenty of room to host the entire family. As if the main home didn't have enough elbow room, this property also comes with the perfect studio guest cabin right next door. Guest cabin has its own kitchenette and full bath. Enjoy the private deck here or head back over to the main house to hang out with everyone else on the HUGE 28x45 deck. Take in the view of this quiet cove or take the gentle slope walk down to the private 2 well dock on good deep water! Additional cabin available for more $$.
For sale
$379,900
29703 Waters Edge Rd, Lincoln, MO 65338
4beds
1,700sqft
Est.:
Single Family Residence
Built in 1954
0.33 Acres Lot
$-- Zestimate®
$223/sqft
$-- HOA
What's special
Quiet coveGentle slope walkStudio guest cabinMain homeTwo additional sleeping areasPrivate deck
- 382 days |
- 444 |
- 15 |
Zillow last checked: 8 hours ago
Listing updated: October 22, 2025 at 08:35am
Listed by:
LUKE BEAMAN 660-723-0563,
Reece Nichols Golden Key Realty 660-438-7228
Source: WCAR MO,MLS#: 97229
Tour with a local agent
Facts & features
Interior
Bedrooms & bathrooms
- Bedrooms: 4
- Bathrooms: 3
- Full bathrooms: 3
Primary bedroom
- Level: Main
- Area: 187
- Dimensions: 15.58 x 12
Bedroom 2
- Level: Upper
- Area: 140
- Dimensions: 12 x 11.67
Bedroom 3
- Level: Upper
- Area: 84
- Dimensions: 12 x 7
Bedroom 4
- Level: Upper
- Area: 104.13
- Dimensions: 12.75 x 8.17
Dining room
- Level: Main
- Area: 105
- Dimensions: 10.5 x 10
Family room
- Length: 10.5
Kitchen
- Features: Cabinets Wood, Custom Built Cabinet
- Level: Main
- Area: 225.96
- Dimensions: 15.58 x 14.5
Living room
- Level: Main
- Area: 222.33
- Dimensions: 19.33 x 11.5
Heating
- Propane
Cooling
- Central Air
Appliances
- Included: Microwave, Electric Oven/Range, Refrigerator, Electric Water Heater, Gas Water Heater
- Laundry: Main Level
Features
- Flooring: Wood
- Windows: Combination, Drapes/Curtains/Rods: All Stay
- Basement: Partial
- Number of fireplaces: 2
- Fireplace features: Kitchen, Living Room, Wood Burning
Interior area
- Total structure area: 1,700
- Total interior livable area: 1,700 sqft
- Finished area above ground: 1,700
Property
Parking
- Parking features: No Garage
Features
- Levels: One and One Half
- Stories: 1
- Patio & porch: Deck, Enclosed
- On waterfront: Yes
- Waterfront features: Lake Privileges, Waterfront
Lot
- Size: 0.33 Acres
- Dimensions: 112 x 126.5 Irr
Construction
Type & style
- Home type: SingleFamily
- Property subtype: Single Family Residence
Materials
- Vinyl Siding
- Roof: Composition
Condition
- Year built: 1954
Utilities & green energy
- Electric: 220 Volts in Laundry, 220 Volts
- Sewer: Septic Tank
- Water: Well
Green energy
- Energy efficient items: Ceiling Fans
Community & HOA
Community
- Subdivision: Lakeview Height
Location
- Region: Lincoln
Financial & listing details
- Price per square foot: $223/sqft
- Price range: $379.9K - $379.9K
- Date on market: 12/10/2024
- Road surface type: Rock
Estimated market value
Not available
Estimated sales range
Not available
Not available
Price history
Price history
| Date | Event | Price |
|---|---|---|
| 7/7/2025 | Price change | $379,900-4.9%$223/sqft |
Source: | ||
| 3/10/2025 | Price change | $399,500-6%$235/sqft |
Source: | ||
| 5/10/2024 | Price change | $424,900-5.6%$250/sqft |
Source: | ||
| 3/25/2024 | Price change | $449,900-40%$265/sqft |
Source: | ||
| 10/28/2022 | Listed for sale | $750,000$441/sqft |
Source: | ||
Public tax history
Public tax history
Tax history is unavailable.BuyAbility℠ payment
Est. payment
$2,144/mo
Principal & interest
$1834
Property taxes
$177
Home insurance
$133
Climate risks
Neighborhood: 65338
Nearby schools
GreatSchools rating
- 6/10Cole Camp Elementary SchoolGrades: K-6Distance: 14.2 mi
- 7/10Cole Camp High SchoolGrades: 7-12Distance: 14.2 mi
Schools provided by the listing agent
- District: Cole Camp
Source: WCAR MO. This data may not be complete. We recommend contacting the local school district to confirm school assignments for this home.
- Loading
- Loading
