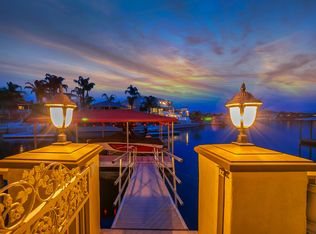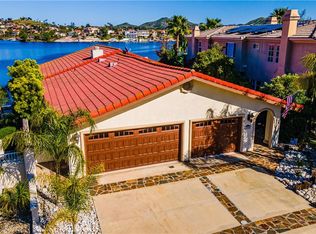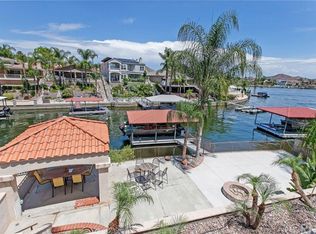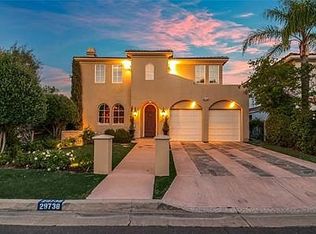CANYON LAKE...SINGLE STORY...DOUBLE LOT ON THE WATER...POOL...DOUBLE DOCK...This spectacular residence is the epitome of water front that is east facing with open views of Canyon Lake with 120 foot frontage. This home has been completely redesigned in size, structure and decor to offer an entertainers dream come true in 2005. Almost every room offers a lake view and offer approximately 1200 sq ft of covered deck on the main floor. There are an additional two decks on lower level by the pool and spa. The home has an open floor plan with an expansive kitchen with stainless appliances and large bar that is open to the living room with fireplace and cork flooring. The formal dining includes a built in garden that is plumbed for a bathroom if desired. In addition to the 3 bedrooms and baths is an office. This double lot accompanies a five car garage with epoxy flooring and room to add a tandem garage on the side or parking for an RV or boat framed by a large circular driveway. In addition there is a golf cart path to the double dock to enjoy magical sunsets from your dock or deck. House is on SOLAR and it is paid for. The owner has an adjacent house available for purchase if buyer had a need for other family members.
This property is off market, which means it's not currently listed for sale or rent on Zillow. This may be different from what's available on other websites or public sources.



