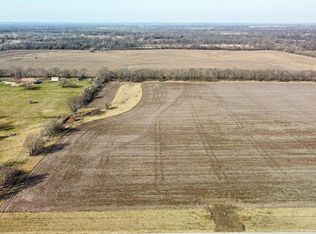Enjoy one level living and 6.6 acres on blacktop just minutes from town. Detached two car 60 X 20 garage w/ office. 1+ acre fully stocked Pond. NEW concrete driveway and patio, storage shed. 2016 square foot home 3 bed 2 bath. Beautiful NEW carpet and paint throughout. Spacious kitchen w/ many cabinets and eat-in counter space, walk-in pantry. NEW stove, dishwasher, and microwave. Huge Master Suite with Updated Bathroom, Walk-in Closet. Large Bedrooms. Two Car Attached Garage. Amazing place to call home!!!
This property is off market, which means it's not currently listed for sale or rent on Zillow. This may be different from what's available on other websites or public sources.
