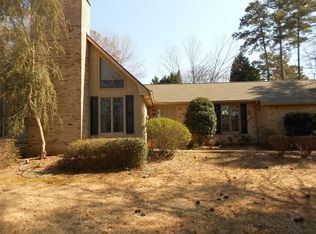RANCH HOME ON FINISHED BASEMENT. TONS OF SPACE OVER 6000 SF OF LIVING SPACE. 2 GARAGES FOR AMPLE PARKING.. HUGE MASTER SUITE WITH SITTING ROOM.. MASTER CLOSET IS REALLY ANOTHER ROOM!! MASTER BA WITH JACUZZI TUB, HIS & HER VANITY, SEP SHOWER AND WATER CLOSET. HOME FEATURES SEP LIVING AND DINING RMS AND SPACIOUS KITCHEN. LOCATED ON THE GOLF COURSE. SELLER IS MOTIVATED, BRING SERIOUS OFFERS ONLY.. ALL OFFERS MUST HAVE LENDER PRE APPROVAL OR PROOF OF FUNDS THAT ARE VERIFIABLE. MEDLEY & ASSOCIATES CLOSING ATTY. SELLER IS MAKING REPAIRS TO THE DECK THAT WILL BE COMPLETED PRIOR TO INSPECTIONS.
This property is off market, which means it's not currently listed for sale or rent on Zillow. This may be different from what's available on other websites or public sources.
