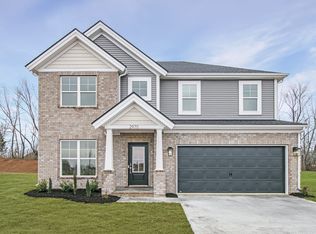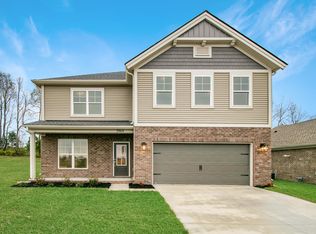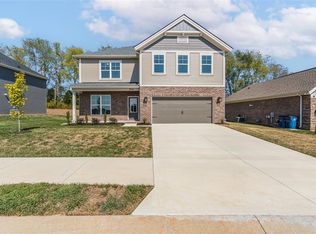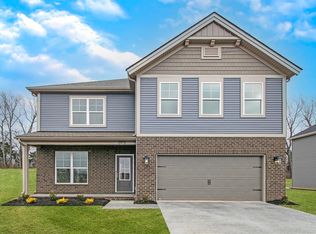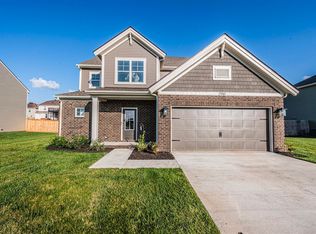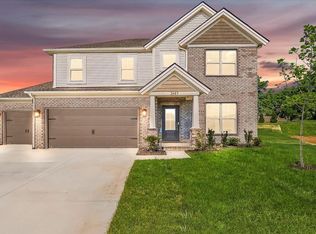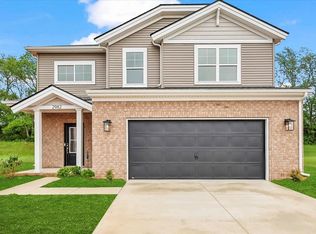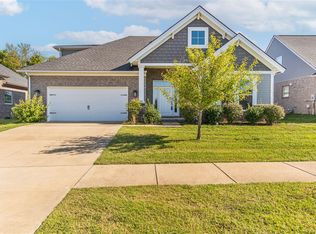This Freedom Series home is a well-designed two-story plan. An inviting foyer welcomes you and opens to the formal dining room, which is great for family dinners or entertaining guests. The large family room is open to the spacious kitchen with plenty of cabinet space, an island, a walk-in pantry, a butler’s pantry, and an adjacent dining area. The kitchen includes deluxe features, granite countertops, a tile backsplash, and a stainless steel appliance package with a gas range. A private office on the main floor near the family entry includes two storage closets and a powder room. The home’s second level features a family-friendly loft, three spacious secondary bedrooms, a separate laundry room, and an owner’s suite with an ensuite bath, including a double bowl vanity, a ceramic shower, and a large walk-in closet. RevWood Select Granbury Oak flooring is throughout the main living areas and ceramic tile is installed in the wet areas.
New construction
Price cut: $32K (12/5)
$419,800
2970 Stagner Ln, Bowling Green, KY 42104
4beds
2,780sqft
Est.:
Single Family Residence
Built in 2025
8,712 Square Feet Lot
$417,700 Zestimate®
$151/sqft
$-- HOA
What's special
- 83 days |
- 71 |
- 2 |
Zillow last checked: 8 hours ago
Listing updated: December 05, 2025 at 02:28pm
Listed by:
Jared H Nugent 270-202-1262,
RE/MAX Real Estate Executives,
Ken Waddell 270-779-5379,
RE/MAX Real Estate Executives
Source: RASK,MLS#: RA20255484
Tour with a local agent
Facts & features
Interior
Bedrooms & bathrooms
- Bedrooms: 4
- Bathrooms: 3
- Full bathrooms: 2
- Partial bathrooms: 1
- Main level bathrooms: 2
Rooms
- Room types: Office
Primary bedroom
- Level: Upper
Bedroom 2
- Level: Upper
Bedroom 3
- Level: Upper
Bedroom 4
- Level: Upper
Primary bathroom
- Level: Upper
Bathroom
- Features: Double Vanity, Separate Shower, Walk-In Closet(s)
Dining room
- Level: Main
Family room
- Level: Main
Kitchen
- Features: Granite Counters, Pantry
- Level: Main
Heating
- Multi-Zone, Gas
Cooling
- Central Air
Appliances
- Included: Dishwasher, Disposal, Microwave, Refrigerator, Tankless Water Heater
- Laundry: Laundry Room
Features
- Closet Light(s), Walls (Dry Wall), Formal Dining Room, Kitchen/Dining Combo
- Flooring: Hardwood
- Windows: Thermo Pane Windows
- Basement: None
- Has fireplace: No
- Fireplace features: None
Interior area
- Total structure area: 2,780
- Total interior livable area: 2,780 sqft
Video & virtual tour
Property
Parking
- Total spaces: 2
- Parking features: Attached
- Attached garage spaces: 2
Accessibility
- Accessibility features: 1st Floor Bathroom
Features
- Levels: Two
- Patio & porch: Covered Patio
- Fencing: None
Lot
- Size: 8,712 Square Feet
- Features: Subdivided
Details
- Parcel number: 042A21146
Construction
Type & style
- Home type: SingleFamily
- Property subtype: Single Family Residence
Materials
- Vinyl Siding
- Foundation: Slab
- Roof: Shingle
Condition
- New construction: Yes
- Year built: 2025
Utilities & green energy
- Water: City
- Utilities for property: Sewer Available
Community & HOA
Community
- Features: Sidewalks
- Security: Smoke Detector(s)
- Subdivision: Stagner Farms
HOA
- Has HOA: Yes
Location
- Region: Bowling Green
Financial & listing details
- Price per square foot: $151/sqft
- Price range: $419.8K - $419.8K
- Date on market: 9/22/2025
- Road surface type: Concrete
Estimated market value
$417,700
$397,000 - $439,000
Not available
Price history
Price history
| Date | Event | Price |
|---|---|---|
| 12/5/2025 | Price change | $419,800-7.1%$151/sqft |
Source: | ||
| 9/22/2025 | Listed for sale | $451,800$163/sqft |
Source: | ||
| 9/10/2025 | Pending sale | $451,800$163/sqft |
Source: | ||
| 8/8/2025 | Listed for sale | $451,800$163/sqft |
Source: | ||
| 8/7/2025 | Listing removed | $451,800$163/sqft |
Source: | ||
Public tax history
Public tax history
Tax history is unavailable.BuyAbility℠ payment
Est. payment
$2,403/mo
Principal & interest
$2032
Property taxes
$224
Home insurance
$147
Climate risks
Neighborhood: 42104
Nearby schools
GreatSchools rating
- 5/10Jody Richards Elementary SchoolGrades: PK-6Distance: 0.7 mi
- 9/10South Warren Middle SchoolGrades: 7-8Distance: 3.8 mi
- 10/10South Warren High SchoolGrades: 9-12Distance: 4 mi
Schools provided by the listing agent
- Elementary: Jody Richards
- Middle: South Warren
- High: South Warren
Source: RASK. This data may not be complete. We recommend contacting the local school district to confirm school assignments for this home.
- Loading
- Loading
