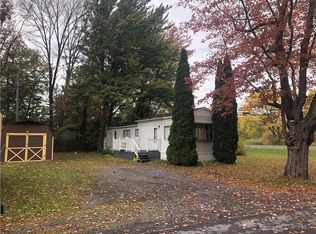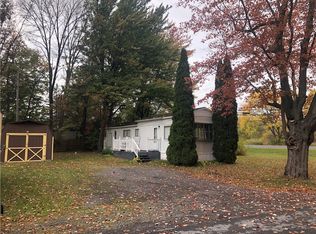Closed
$95,000
2970 Seeley Rd, Geneva, NY 14456
2beds
480sqft
Manufactured Home, Single Family Residence
Built in 1973
10,018.8 Square Feet Lot
$-- Zestimate®
$198/sqft
$800 Estimated rent
Home value
Not available
Estimated sales range
Not available
$800/mo
Zestimate® history
Loading...
Owner options
Explore your selling options
What's special
Conventional Financing Option is available! This cozy and comfortable 2 bed 1 bath home is available at a very affordable price! Newer kitchen and bathroom are a part of what contributes to desirability of this home. A spacious breezeway, storage space and rec room/family room connects the attached 1 car garage to the main living space of the home. Fresh paint, new carpet and linoleum makes this home sparkle! ALL APPLIANCES ARE INCLUDED! Replacement windows helps keep this home warm in the cooler months and cooler during the hot seasons. Large circular paved driveway with added turn around space adds ease of parking, ingress and egress. At this price, this will not last long! Showings - Monday - Saturday 10am to 6pm
Zillow last checked: 8 hours ago
Listing updated: September 26, 2024 at 09:10am
Listed by:
Carol Cosentino 315-945-1777,
Century 21 Steve Davoli RE
Bought with:
Carol Cosentino, 10401341840
Century 21 Steve Davoli RE
Source: NYSAMLSs,MLS#: R1538712 Originating MLS: Rochester
Originating MLS: Rochester
Facts & features
Interior
Bedrooms & bathrooms
- Bedrooms: 2
- Bathrooms: 1
- Full bathrooms: 1
- Main level bathrooms: 1
- Main level bedrooms: 2
Heating
- Gas, Forced Air
Appliances
- Included: Dryer, Gas Cooktop, Gas Oven, Gas Range, Gas Water Heater, Microwave, Refrigerator, Washer
- Laundry: Main Level
Features
- Ceiling Fan(s), Eat-in Kitchen, Separate/Formal Living Room, Country Kitchen, Storage, Window Treatments, Workshop
- Flooring: Carpet, Laminate, Varies
- Windows: Drapes
- Basement: None
- Has fireplace: No
Interior area
- Total structure area: 480
- Total interior livable area: 480 sqft
Property
Parking
- Total spaces: 1
- Parking features: Attached, Electricity, Garage, Storage, Workshop in Garage, Circular Driveway, Garage Door Opener, Other
- Attached garage spaces: 1
Features
- Levels: One
- Stories: 1
- Patio & porch: Enclosed, Porch
- Exterior features: Blacktop Driveway
Lot
- Size: 10,018 sqft
- Dimensions: 113 x 99
- Features: Corner Lot
Details
- Parcel number: 45388902500000020560000000
- Special conditions: Standard
Construction
Type & style
- Home type: MobileManufactured
- Architectural style: Mobile Home
- Property subtype: Manufactured Home, Single Family Residence
Materials
- Vinyl Siding
- Foundation: Other, See Remarks
- Roof: Metal
Condition
- Resale
- Year built: 1973
Utilities & green energy
- Sewer: Connected
- Water: Connected, Public
- Utilities for property: Cable Available, High Speed Internet Available, Sewer Connected, Water Connected
Community & neighborhood
Location
- Region: Geneva
Other
Other facts
- Body type: Single Wide
- Listing terms: Cash,Conventional
Price history
| Date | Event | Price |
|---|---|---|
| 9/26/2024 | Sold | $95,000-4%$198/sqft |
Source: | ||
| 7/22/2024 | Pending sale | $99,000$206/sqft |
Source: | ||
| 7/20/2024 | Contingent | $99,000$206/sqft |
Source: | ||
| 6/13/2024 | Price change | $99,000-9.9%$206/sqft |
Source: | ||
| 5/22/2024 | Price change | $109,900-8.3%$229/sqft |
Source: | ||
Public tax history
Tax history is unavailable.
Neighborhood: 14456
Nearby schools
GreatSchools rating
- NASkoi Yase SchoolGrades: PK-2Distance: 4.3 mi
- 5/10Waterloo Middle SchoolGrades: 6-8Distance: 4.4 mi
- 4/10Waterloo High SchoolGrades: 9-12Distance: 4.4 mi
Schools provided by the listing agent
- District: Waterloo
Source: NYSAMLSs. This data may not be complete. We recommend contacting the local school district to confirm school assignments for this home.

