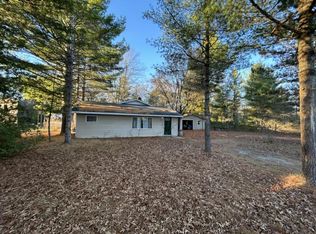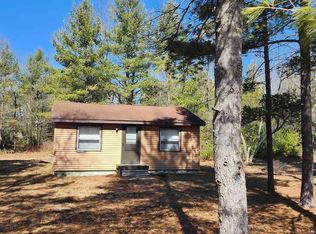Sold for $275,000
$275,000
2970 Scott Rd, East Tawas, MI 48730
3beds
1,750sqft
Single Family Residence
Built in 1984
17.72 Acres Lot
$292,600 Zestimate®
$157/sqft
$1,752 Estimated rent
Home value
$292,600
Estimated sales range
Not available
$1,752/mo
Zestimate® history
Loading...
Owner options
Explore your selling options
What's special
Located just north of East Tawas and on almost 18 acres! This 3 bedroom 1 3/4 bath home offers a peaceful setting off the road and overlooking wooded property. All amenities on the main level; including primary bedroom and bath, kitchen, dining and living room where you will also find a wood burning stove and sliding glass door leading to an over sized new deck (2023). The other two bedrooms with 3/4 in between are on the upper level. The full walk out basement provides an additional 650 square feet with a large finished family room and additional wood burning stove as well as a generous workshop area. Other features include a covered front porch, central air conditioning, newer CertainTeed windows on the main and upper levels, Generac 13kw generator (2021), and 3 car detached garage.
Zillow last checked: 8 hours ago
Listing updated: July 03, 2024 at 11:21am
Listed by:
KRISTA LOEFFLER 989-820-6886,
TARGET REAL ESTATE COMPANY 989-362-4400
Bought with:
Non Member Office
NON-MLS MEMBER OFFICE
Source: NGLRMLS,MLS#: 1921795
Facts & features
Interior
Bedrooms & bathrooms
- Bedrooms: 3
- Bathrooms: 2
- Full bathrooms: 1
- 3/4 bathrooms: 1
- Main level bathrooms: 1
- Main level bedrooms: 1
Primary bedroom
- Level: Main
- Area: 121.88
- Dimensions: 11.25 x 10.83
Bedroom 2
- Level: Upper
- Area: 205.56
- Dimensions: 15.42 x 13.33
Bedroom 3
- Level: Upper
- Area: 154.17
- Dimensions: 15.42 x 10
Primary bathroom
- Features: Shared
Dining room
- Level: Main
- Area: 111.17
- Dimensions: 11.5 x 9.67
Family room
- Level: Lower
- Area: 400.83
- Dimensions: 26 x 15.42
Kitchen
- Level: Main
- Area: 132.75
- Dimensions: 13.5 x 9.83
Living room
- Level: Main
- Area: 261.19
- Dimensions: 16.58 x 15.75
Heating
- Forced Air, Propane, Wood, Fireplace(s)
Cooling
- Central Air
Appliances
- Included: Refrigerator, Oven/Range, Washer, Dryer, Freezer
- Laundry: Main Level
Features
- Cathedral Ceiling(s), Drywall, Ceiling Fan(s), Cable TV
- Flooring: Carpet, Vinyl, Concrete
- Windows: Blinds, Drapes, Curtain Rods
- Basement: Full,Walk-Out Access
- Has fireplace: Yes
- Fireplace features: Wood Burning
Interior area
- Total structure area: 1,750
- Total interior livable area: 1,750 sqft
- Finished area above ground: 1,350
- Finished area below ground: 400
Property
Parking
- Total spaces: 3
- Parking features: Detached, Garage Door Opener, Paved, Concrete Floors, Asphalt
- Garage spaces: 3
- Has uncovered spaces: Yes
Accessibility
- Accessibility features: Other
Features
- Patio & porch: Deck, Covered
- Exterior features: Rain Gutters
- Waterfront features: None
Lot
- Size: 17.72 Acres
- Dimensions: irreg. 930 x 1509 x 1594
- Features: Wooded, Metes and Bounds
Details
- Additional structures: Shed(s)
- Parcel number: 03200730000200
- Zoning description: Residential
- Wooded area: 90
Construction
Type & style
- Home type: SingleFamily
- Architectural style: Salt Box
- Property subtype: Single Family Residence
Materials
- Frame, Vinyl Siding
- Roof: Asphalt
Condition
- New construction: No
- Year built: 1984
Utilities & green energy
- Sewer: Private Sewer
- Water: Private
Community & neighborhood
Community
- Community features: None
Location
- Region: East Tawas
- Subdivision: First Addition to Huron Height
HOA & financial
HOA
- Services included: None
Other
Other facts
- Listing agreement: Exclusive Right Sell
- Price range: $275K - $275K
- Listing terms: Conventional,Cash
- Ownership type: Private Owner
- Road surface type: Asphalt
Price history
| Date | Event | Price |
|---|---|---|
| 7/3/2024 | Sold | $275,000$157/sqft |
Source: | ||
| 7/2/2024 | Pending sale | $275,000$157/sqft |
Source: | ||
| 5/3/2024 | Listed for sale | $275,000$157/sqft |
Source: | ||
Public tax history
| Year | Property taxes | Tax assessment |
|---|---|---|
| 2025 | $1,424 +14% | $79,300 -3.1% |
| 2024 | $1,249 +10.2% | $81,800 +14.6% |
| 2023 | $1,133 +5.4% | $71,400 +16.3% |
Find assessor info on the county website
Neighborhood: 48730
Nearby schools
GreatSchools rating
- 6/10Tawas Area Middle SchoolGrades: 5-8Distance: 7 mi
- 7/10Tawas Area High SchoolGrades: 9-12Distance: 7 mi
- 8/10Clara B. Bolen Elementary SchoolGrades: PK-4Distance: 7.1 mi
Schools provided by the listing agent
- Elementary: Clara B. Bolen Elementary School
- Middle: Tawas Area Middle School
- High: Tawas Area High School
- District: Tawas Area Schools
Source: NGLRMLS. This data may not be complete. We recommend contacting the local school district to confirm school assignments for this home.

Get pre-qualified for a loan
At Zillow Home Loans, we can pre-qualify you in as little as 5 minutes with no impact to your credit score.An equal housing lender. NMLS #10287.

