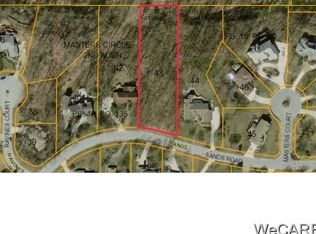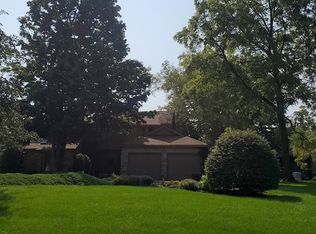Sold for $700,000 on 04/10/25
$700,000
2970 Sands Rd, Lima, OH 45805
4beds
3,552sqft
Single Family Residence
Built in 1988
1.16 Acres Lot
$641,000 Zestimate®
$197/sqft
$3,638 Estimated rent
Home value
$641,000
$596,000 - $686,000
$3,638/mo
Zestimate® history
Loading...
Owner options
Explore your selling options
What's special
Welcome to 2970 Sands Rd. This beautiful two-story home was completely remodeled in 2019. From top to bottom, you will find high-end finishes, beautiful, dark wood flooring throughout white trim and interior doors. Chef style kitchen includes white cabinetry, quartz countertops, SS appliances, farm sink, center island and expensive dining options. Formal dining and living spaces, great room includes cathedral, ceilings, gas fireplace, and beautiful wooded views.
The main floor also includes a screened in patio leading to the oversize deck overlooking the private ravine lot. Mudroom/powder room, conveniently located off the three car garage. Finished walk out lower level includes fireplace fifth bedroom, bathroom and large storage area. The owner suite has a freestanding bathtub large tile, shower, double sinks and massive walk-in closet. This house, although built in 1988 feels like a brand new build
Don't miss your chance to schedule an appointment to view this lovely home.
Zillow last checked: 8 hours ago
Listing updated: April 11, 2025 at 10:27am
Listed by:
Debbie Lane 419-234-1800,
Berkshire Hathaway Professional Realty
Bought with:
Debbie Lane, 0000356563
Berkshire Hathaway Professional Realty
Source: WCAR OH,MLS#: 305940
Facts & features
Interior
Bedrooms & bathrooms
- Bedrooms: 4
- Bathrooms: 6
- Full bathrooms: 4
- 1/2 bathrooms: 2
Bedroom 1
- Level: Second
- Area: 254.1 Square Feet
- Dimensions: 16.5 x 15.4
Bedroom 2
- Level: Second
- Area: 234.95 Square Feet
- Dimensions: 12.7 x 18.5
Bedroom 3
- Level: Second
- Area: 177.66 Square Feet
- Dimensions: 14.1 x 12.6
Bedroom 4
- Level: Second
- Area: 140.4 Square Feet
- Dimensions: 13.5 x 10.4
Dining room
- Level: First
- Area: 246.49 Square Feet
- Dimensions: 15.7 x 15.7
Family room
- Level: First
- Area: 539.38 Square Feet
- Dimensions: 18.1 x 29.8
Kitchen
- Level: First
- Area: 297 Square Feet
- Dimensions: 16.5 x 18
Laundry
- Level: Second
- Area: 54.76 Square Feet
- Dimensions: 7.4 x 7.4
Living room
- Level: First
- Area: 262.08 Square Feet
- Dimensions: 16.8 x 15.6
Other
- Level: Lower
- Area: 163.85 Square Feet
- Dimensions: 11.3 x 14.5
Other
- Level: First
- Area: 143.36 Square Feet
- Dimensions: 12.8 x 11.2
Heating
- Forced Air, Natural Gas
Cooling
- Central Air
Appliances
- Included: Dishwasher, Disposal, Gas Cooktop, Gas Water Heater, Microwave, Oven, Refrigerator
Features
- Cathedral Ceiling(s)
- Flooring: Carpet, Hardwood
- Basement: Finished,Walk-Out Access
Interior area
- Total structure area: 3,552
- Total interior livable area: 3,552 sqft
- Finished area below ground: 850
Property
Parking
- Total spaces: 3
- Parking features: Garage Door Opener, Attached, Garage
- Attached garage spaces: 3
Features
- Levels: Two
- Patio & porch: Deck, Porch, Screened
Lot
- Size: 1.16 Acres
- Dimensions: 131.3 x 398.30
Details
- Parcel number: 46090101042.000
- Zoning description: Residential
- Special conditions: Fair Market
Construction
Type & style
- Home type: SingleFamily
- Property subtype: Single Family Residence
Materials
- Brick, Frame, HardiPlank Type, Stone
- Foundation: See Remarks
Condition
- Updated/Remodeled
- Year built: 1988
Utilities & green energy
- Sewer: Public Sewer
- Water: Public
- Utilities for property: Cable Available, Cable Connected, Natural Gas Connected, Water Connected
Community & neighborhood
Location
- Region: Lima
Other
Other facts
- Available date: 01/30/2025
- Listing terms: Cash,Conventional
Price history
| Date | Event | Price |
|---|---|---|
| 4/10/2025 | Sold | $700,000$197/sqft |
Source: | ||
| 2/11/2025 | Pending sale | $700,000$197/sqft |
Source: | ||
| 1/30/2025 | Listed for sale | $700,000+44.3%$197/sqft |
Source: | ||
| 2/28/2020 | Sold | $485,000-5.8%$137/sqft |
Source: | ||
| 1/21/2020 | Price change | $515,000-1.9%$145/sqft |
Source: REAL LIVING CCR, REALTORS #113901 Report a problem | ||
Public tax history
| Year | Property taxes | Tax assessment |
|---|---|---|
| 2024 | $9,406 +8.1% | $192,860 +23% |
| 2023 | $8,699 -0.4% | $156,810 |
| 2022 | $8,737 -0.5% | $156,810 |
Find assessor info on the county website
Neighborhood: 45805
Nearby schools
GreatSchools rating
- 4/10Maplewood Elementary SchoolGrades: 3-4Distance: 1 mi
- 6/10Shawnee Middle SchoolGrades: 4-8Distance: 1.4 mi
- 6/10Shawnee High SchoolGrades: 9-12Distance: 1.4 mi

Get pre-qualified for a loan
At Zillow Home Loans, we can pre-qualify you in as little as 5 minutes with no impact to your credit score.An equal housing lender. NMLS #10287.

