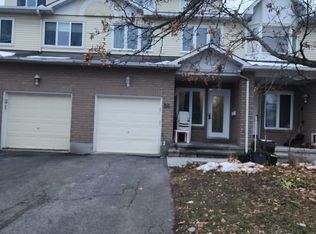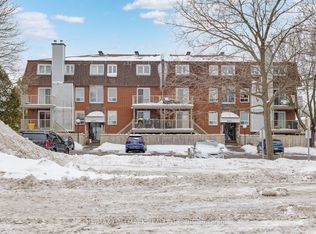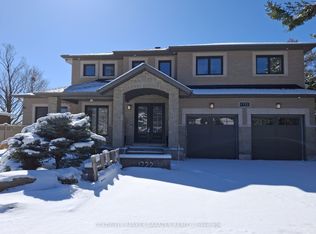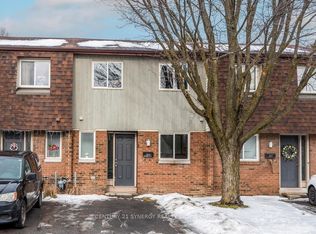Mature trees and privacy!! Great neighbourhood on a quiet street in the Upper Hunt Club community, steps to the park! This 2,680 square foot house plus the finished basement has a brand new designer kitchen with double sided fireplace open to the family room. Hardwood throughout the main floor, including a formal dining room and living room. New plush carpeting upstairs with large bedrooms and the principle room has a walk-in-closet and large en-suite bathroom. Finished basement with full bathroom and rec room. Private fully fenced backyard with interlock and a gazebo, perfect for entertaining. Mature landscaping, tranquil, covered front porch and a 2 car garage. 2021-06-16
This property is off market, which means it's not currently listed for sale or rent on Zillow. This may be different from what's available on other websites or public sources.



