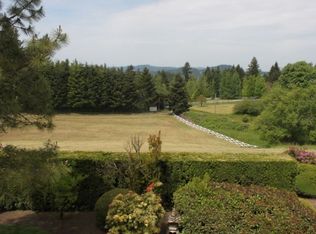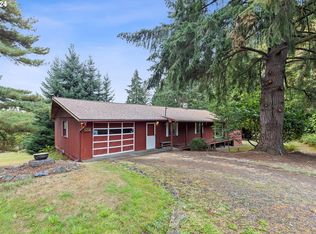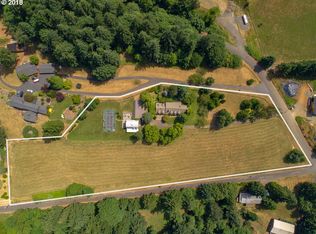Stunning architectural contemporary in desirable Stafford corridor. Custom built in 2018 with soaring ceilings, designer finishes, and too many premium features to list. Spacious open floor plan with 4 bedroom suites, home office, gym, and bonus. Wall of windows on main floor open to private level yard with sport court, linear gas fire table and large covered patio w/heater. 3 car attached garage with plenty of storage. Main floor guest suite. Close to I-205, downtown West Linn and Lake Oswego.
This property is off market, which means it's not currently listed for sale or rent on Zillow. This may be different from what's available on other websites or public sources.


