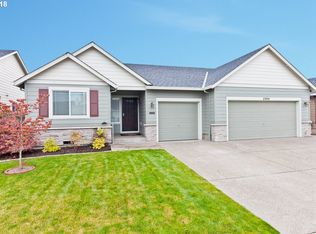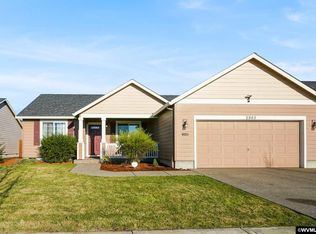Accepted Offer with Contingencies. One level home with lots of upgrades! Tons of natural lightingSpacious with vaulted ceilings, Granite countertops in kitchen and all bathrooms,stainless steel appliances included. Back yard features covered back patio perfect for all seasons, extended fence, level backyard with 2 side gates, sprinklers and garden beds.
This property is off market, which means it's not currently listed for sale or rent on Zillow. This may be different from what's available on other websites or public sources.

