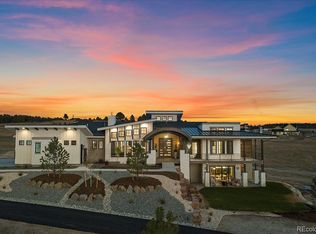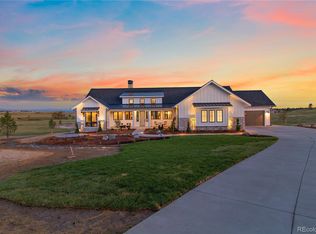Sold for $2,066,974 on 03/04/25
$2,066,974
2970 Red Kit Road, Franktown, CO 80116
4beds
4,854sqft
Single Family Residence
Built in 2024
2 Acres Lot
$2,060,000 Zestimate®
$426/sqft
$6,875 Estimated rent
Home value
$2,060,000
$1.96M - $2.16M
$6,875/mo
Zestimate® history
Loading...
Owner options
Explore your selling options
What's special
The "Hunsley Road" by Nicholas Custom Homes is a beautifully envisioned contemporary Colorado farmhouse. Appointed on 2 acres, the "Hunsley Road" fronts to dedicated open space and is perfectly positioned to take in the beautiful Colorado mountain views. The 4 bed, 5 bath design includes 3,963 finished square feet and an oversized three-car garage.
The welcoming and covered wrap-around front porch welcomes homeowners into a generous great room accented with stunning custom beams and a grand fireplace. The open-concept kitchen is adorned with luxury appliances, an expansive kitchen island, copious amounts of custom cabinetry, and a bright eat-in space with access to the spacious outdoor, entertainment covered deck. Opposite the open-concept kitchen is the primary bedroom that features french doors to access the wrap-around front porch, a spacious spa five-piece bathroom with dual vanities, a soak tub, a stand-alone shower, and access to the two separate walk-in closets. Completing the main level of the stunning "Hunsley Road" is a main floor guest room suite, large mud room with built-in shelves and bench that is connected to the expansive laundry room that has countertops lining the entire room and a wash sink.
The "Hunsley Road" features a lower level with a welcoming recreational room and walk-out patio access. The recreational room features a fireplace and a walk-up wet bar. Each of the two en-suite bedrooms in the lower level feature a large walk-in closet and private bathroom. With stunning features and designs such as these, it is hard to resist the "Hunsley Road"! Rounding out the lower level is the spacious unfinished storage space.
The attached, spacious three-car garage with additional storage space and the acreage property with sweeping views of the Rocky Mountains make this home a unique and truly turn-key custom home to enhance your lifestyle at Fox Hill!
Zillow last checked: 8 hours ago
Listing updated: March 04, 2025 at 04:01pm
Listed by:
Paige McLaughlin 303-620-6677 paige@milehighliving.com,
RE/MAX Alliance,
Douglas McLaughlin 303-906-7646,
RE/MAX Alliance
Bought with:
Debbie Carroll, 100075879
RE/MAX Professionals
Source: REcolorado,MLS#: 1823846
Facts & features
Interior
Bedrooms & bathrooms
- Bedrooms: 4
- Bathrooms: 5
- Full bathrooms: 2
- 3/4 bathrooms: 2
- 1/2 bathrooms: 1
- Main level bathrooms: 2
- Main level bedrooms: 1
Primary bedroom
- Description: Opposite Kitchen, Expansive Master Bedroom With Sweeping Views Of Rocky Mountains, His/Hers Walk-In Closets, And Spacious Spa Bathroom.
- Level: Main
Bedroom
- Description: En-Suite Bedroom With Large Walk-In Closet
- Level: Basement
Bedroom
- Description: En-Suite Bedroom With Large Walk-In Closet
- Level: Basement
Bedroom
- Description: En-Suite Bedroom With Large Walk-In Closet
- Level: Basement
Primary bathroom
- Description: 5-Piece Spa Bathroom With Dual Vanities, Large Soak Tub, Shower, Water Room, And His/Hers Walk-In Closets.
- Level: Main
Bathroom
- Description: Main Floor Powder Bath
- Level: Main
Bathroom
- Description: Shared Bathroom For Hallway And Direct Access To 3rd Bedroom
- Level: Basement
Bathroom
- Description: Large En-Suite Bathroom With Shower Feature
- Level: Basement
Bathroom
- Description: Large En-Suite Bathroom With Shower Feature
- Level: Basement
Dining room
- Description: Open-Concept Kitchen/Dining Space. Access To Covered Patio Via Sliding Glass Doors.
- Level: Main
Family room
- Description: Large Recreation Room With Walk-Up Wetbar And Access To Covered Walk-Out Patio And Fireplace Installation.
- Level: Basement
Great room
- Description: Great Room Off Of Foyer With Custom Beams And Heightened Ceilings
- Level: Main
Kitchen
- Description: Open-Concept Kitchen/Dining Space. Expansive Island And Walk-In Pantry
- Level: Main
Laundry
- Description: Spacious Laundry Room With Counter Tops And Cabinetry For Storage.
- Level: Main
Mud room
- Description: Direct Access From 3-Car Garage. Coat Closet, Powder Bath And Laundry Room Access.
- Level: Main
Office
- Description: Glass Enclosed Office With Closet
- Level: Main
Heating
- Electric
Cooling
- Air Conditioning-Room
Appliances
- Included: Bar Fridge, Dishwasher, Disposal, Dryer, Oven, Range, Refrigerator, Washer
- Laundry: In Unit
Features
- Entrance Foyer, Five Piece Bath, High Ceilings, High Speed Internet, Kitchen Island, Open Floorplan, Pantry, Quartz Counters, Walk-In Closet(s), Wet Bar
- Flooring: Carpet, Tile, Wood
- Basement: Finished,Walk-Out Access
- Number of fireplaces: 2
- Fireplace features: Basement, Great Room
Interior area
- Total structure area: 4,854
- Total interior livable area: 4,854 sqft
- Finished area above ground: 2,427
- Finished area below ground: 1,976
Property
Parking
- Total spaces: 3
- Parking features: Concrete
- Attached garage spaces: 3
Features
- Levels: One
- Stories: 1
- Patio & porch: Covered, Deck, Front Porch, Patio
- Exterior features: Gas Valve, Lighting, Rain Gutters
- Fencing: None
- Has view: Yes
- View description: Mountain(s), Plains
Lot
- Size: 2 Acres
- Features: Master Planned, Meadow, Sloped
- Residential vegetation: Natural State
Details
- Parcel number: R0494029
- Zoning: PD
- Special conditions: Standard
Construction
Type & style
- Home type: SingleFamily
- Architectural style: Traditional
- Property subtype: Single Family Residence
Materials
- Concrete, Frame, Other, Stone, Wood Siding
- Foundation: Slab
- Roof: Composition,Metal
Condition
- Under Construction
- New construction: Yes
- Year built: 2024
Details
- Builder model: Hunsley Road
- Warranty included: Yes
Utilities & green energy
- Electric: 220 Volts
Community & neighborhood
Location
- Region: Franktown
- Subdivision: Fox Hill
HOA & financial
HOA
- Has HOA: Yes
- HOA fee: $1,800 annually
- Services included: Recycling, Snow Removal, Trash
- Association name: Centennial Consulting Group
- Association phone: 970-484-0101
Other
Other facts
- Listing terms: Cash,Conventional,Jumbo
- Ownership: Builder
- Road surface type: Paved
Price history
| Date | Event | Price |
|---|---|---|
| 3/4/2025 | Sold | $2,066,974+5.9%$426/sqft |
Source: | ||
| 2/15/2024 | Pending sale | $1,952,146$402/sqft |
Source: | ||
Public tax history
Tax history is unavailable.
Neighborhood: 80116
Nearby schools
GreatSchools rating
- 8/10Franktown Elementary SchoolGrades: PK-5Distance: 5 mi
- 6/10Sagewood Middle SchoolGrades: 6-8Distance: 3.4 mi
- 8/10Ponderosa High SchoolGrades: 9-12Distance: 4.3 mi
Schools provided by the listing agent
- Elementary: Franktown
- Middle: Sagewood
- High: Ponderosa
- District: Douglas RE-1
Source: REcolorado. This data may not be complete. We recommend contacting the local school district to confirm school assignments for this home.
Sell for more on Zillow
Get a free Zillow Showcase℠ listing and you could sell for .
$2,060,000
2% more+ $41,200
With Zillow Showcase(estimated)
$2,101,200
