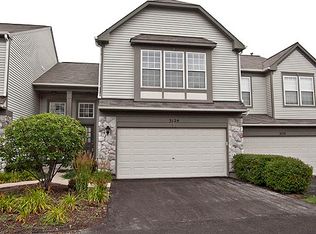Welcome to this luxury townhome at 2970 Peachtree Circle in the vibrant community of Aurora, IL! This beautifully updated 3-bedroom, 2 full bath, and 2 half bath home is truly move-in ready and offers a sophisticated blend of comfort and modern style in the desirable Country Club Village. Boasting over 1,765 square feet of living space, this home has been meticulously upgraded recently. Step inside to find a spacious foyer with custom chandeliers and refinished hardwood flooring throughout the first floor. The open concept living area features a modern, tiled gas fireplace, perfect for cozy evenings at home. The heart of this home is undoubtedly the kitchen-fully equipped with top-of-the-line stainless steel appliances including a Bosch dishwasher, quartz countertops, and a sleek contemporary design. Retreat to the master suite, where vaulted ceilings and a walk-in closet create a personal haven. The private master bath is designed with elegance in mind, featuring double sinks, a separate shower, and a luxurious soaking tub. The third bedroom has frosted windows, and newly installed closets. The finished basement with a half bath is a standout feature, complete with a wet bar, mini fridge, wine fridge, granite counters, and wood laminate floors. Practical amenities abound with a washer/dryer in unit, central AC, gas heat, and optional security system equipped with ADT, Ring, and Sommer cameras. The insulated 2-car garage is not only functional but stylish, featuring epoxy floors and custom cabinets. Enjoy peace of mind with a whole house water filtration system, a dehumidifier, and a sump pump with battery backup. For added comfort, the home includes a newer furnace, hot water heater, humidifier, and air filtration system-all professionally serviced. Located near I88 and METRA, this home is perfectly positioned for commuters and offers effortless access to the best local amenities. With lawn care, snow removal, and exterior maintenance included in the rent, this home offers a stress-free lifestyle in a thriving community. Amazing Naperville 204 schools as well! PICTURES ARE FROM PRIOR OCCUPANTS. AVAILABLE FROM JUNE 1, CREDIT SCORES 680 or above, NO SMOKERS, NO PETS, 3X INCOME.
Townhouse for rent
$3,000/mo
2970 Peachtree Cir, Aurora, IL 60502
3beds
1,765sqft
Price is base rent and doesn't include required fees.
Townhouse
Available Sun Jun 1 2025
No pets
Central air
Gas dryer hookup laundry
2 Attached garage spaces parking
Natural gas, forced air, fireplace
What's special
Modern tiled gas fireplaceFinished basementEpoxy floorsNewer furnaceTop-of-the-line stainless steel appliancesWet barVaulted ceilings
- 13 days
- on Zillow |
- -- |
- -- |
Travel times
Facts & features
Interior
Bedrooms & bathrooms
- Bedrooms: 3
- Bathrooms: 4
- Full bathrooms: 2
- 1/2 bathrooms: 2
Heating
- Natural Gas, Forced Air, Fireplace
Cooling
- Central Air
Appliances
- Included: Dishwasher, Disposal, Dryer, Microwave, Range, Refrigerator, Washer
- Laundry: Gas Dryer Hookup, In Unit, Upper Level, Washer Hookup
Features
- Cathedral Ceiling(s), High Ceilings, Walk In Closet
- Flooring: Hardwood
- Has basement: Yes
- Has fireplace: Yes
Interior area
- Total interior livable area: 1,765 sqft
Property
Parking
- Total spaces: 2
- Parking features: Attached, Garage, Covered
- Has attached garage: Yes
- Details: Contact manager
Features
- Exterior features: Asphalt, Attached, Carbon Monoxide Detector(s), Cathedral Ceiling(s), Common Grounds, Garage, Garage Door Opener, Garage Owned, Gardener included in rent, Gas Dryer Hookup, Heating system: Forced Air, Heating: Gas, High Ceilings, Humidifier, In Unit, Landscaped, Lot Features: Common Grounds, Landscaped, No Disability Access, No additional rooms, Patio, Roof Type: Asphalt, Screens, Security System, Snow Removal included in rent, Stainless Steel Appliance(s), Upper Level, Walk In Closet, Washer Hookup
Details
- Parcel number: 0717114037
Construction
Type & style
- Home type: Townhouse
- Property subtype: Townhouse
Materials
- Roof: Asphalt
Condition
- Year built: 2000
Building
Management
- Pets allowed: No
Community & HOA
Location
- Region: Aurora
Financial & listing details
- Lease term: Contact For Details
Price history
| Date | Event | Price |
|---|---|---|
| 4/19/2025 | Listed for rent | $3,000$2/sqft |
Source: MRED as distributed by MLS GRID #12341969 | ||
| 10/1/2020 | Sold | $290,000+3.6%$164/sqft |
Source: | ||
| 9/1/2020 | Price change | $279,900+7.7%$159/sqft |
Source: eXp Realty LLC #10838451 | ||
| 9/1/2020 | Pending sale | $259,900$147/sqft |
Source: eXp Realty LLC #10838451 | ||
| 8/28/2020 | Listed for sale | $259,900+7.4%$147/sqft |
Source: eXp Realty LLC #10838451 | ||
![[object Object]](https://photos.zillowstatic.com/fp/942789cea42a672ece286de69c68e166-p_i.jpg)
