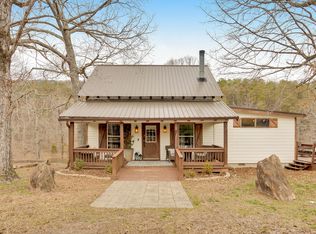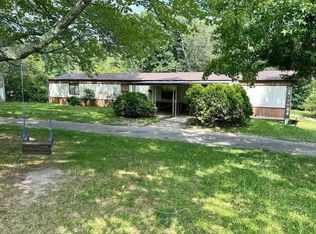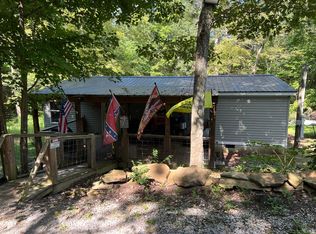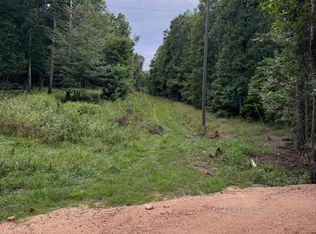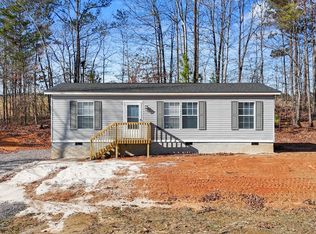Charming Lakefront Cabin with Private Dock & Screened Porch!
Escape to your own lakefront retreat with this charming 1-bedroom, 2-bath cabin, perfectly situated on the water. Enjoy breathtaking views from your screened porch, perfect for morning coffee or evening relaxation. The private dock offers direct access to the lake—ideal for boating, fishing, or simply soaking in the serene surroundings.
Inside, you'll find a cozy yet spacious layout, featuring an open-concept living area with rustic charm and modern comforts. The well-equipped kitchen, comfortable bedroom, and two full bathrooms ensure convenience for you and your guests. Whether you're looking for a weekend getaway, full-time residence, or vacation rental opportunity, this property is a must-see!
Lakefront with private dock
1 bedroom, 2 full baths
Screened porch with water views
Ideal for fishing, boating, and relaxation
Great investment or vacation home
Don't miss this rare opportunity to own a piece of paradise! Contact us today for a private showing.
-Shared community septic tank.
-Water is $85 a month.
-Short term rental water is $150 a month.
Pending
$185,000
2970 Newsome Gap Rd, Rising Fawn, GA 30738
1beds
768sqft
Est.:
Single Family Residence
Built in 1991
0.3 Acres Lot
$158,900 Zestimate®
$241/sqft
$-- HOA
What's special
Private dockModern comfortsBreathtaking viewsWell-equipped kitchenIdeal for fishingScreened porchComfortable bedroom
- 310 days |
- 26 |
- 0 |
Zillow last checked: 8 hours ago
Listing updated: August 14, 2025 at 11:40pm
Listed by:
Linda E Lee 423-309-7980,
Keller Williams Realty,
Kenny Lee 423-280-2335,
Keller Williams Realty
Source: Greater Chattanooga Realtors,MLS#: 1508525
Facts & features
Interior
Bedrooms & bathrooms
- Bedrooms: 1
- Bathrooms: 2
- Full bathrooms: 2
Bedroom
- Level: Second
Bathroom
- Level: First
Bathroom
- Level: Second
Family room
- Level: First
Kitchen
- Level: First
Heating
- Ductless, Electric
Cooling
- Ductless, Electric
Appliances
- Included: Electric Range, Electric Water Heater, Refrigerator
Features
- Flooring: Hardwood, Tile
- Windows: Vinyl Frames
- Has basement: No
- Has fireplace: No
Interior area
- Total structure area: 768
- Total interior livable area: 768 sqft
- Finished area above ground: 768
- Finished area below ground: 0
Property
Parking
- Parking features: Circular Driveway, Gravel
Features
- Levels: Two
- Stories: 2
- Patio & porch: Rear Porch, Porch - Screened
- Exterior features: Dock - Floating
- Pool features: None
- Spa features: None
- Fencing: None
- Has view: Yes
- View description: Lake, Trees/Woods, Valley
- Has water view: Yes
- Water view: Lake
- Waterfront features: Lake
Lot
- Size: 0.3 Acres
- Dimensions: 16 x 234 x 104 x z208
- Features: Views, Waterfront
Details
- Additional parcels included: The property owns a percentage of the parcel where the septic tank is located.
- Parcel number: 045 11 046 02
- Special conditions: Standard
- Other equipment: None
Construction
Type & style
- Home type: SingleFamily
- Architectural style: Cabin
- Property subtype: Single Family Residence
Materials
- Wood Siding
- Foundation: Block
- Roof: Metal
Condition
- New construction: No
- Year built: 1991
Utilities & green energy
- Sewer: Private Sewer, See Remarks, Septic Tank
- Water: Private
- Utilities for property: Electricity Connected, See Remarks, Water Connected
Community & HOA
Community
- Features: Dock, Fishing, Lake
- Subdivision: The Preserve
HOA
- Has HOA: No
Location
- Region: Rising Fawn
Financial & listing details
- Price per square foot: $241/sqft
- Tax assessed value: $144,800
- Annual tax amount: $980
- Date on market: 4/18/2025
- Listing terms: Cash,Conventional
- Road surface type: Asphalt, Paved
Estimated market value
$158,900
Estimated sales range
Not available
$1,206/mo
Price history
Price history
| Date | Event | Price |
|---|---|---|
| 8/15/2025 | Pending sale | $185,000$241/sqft |
Source: Greater Chattanooga Realtors #1508525 Report a problem | ||
| 6/30/2025 | Price change | $185,000-7%$241/sqft |
Source: Greater Chattanooga Realtors #1508525 Report a problem | ||
| 4/18/2025 | Listed for sale | $199,000$259/sqft |
Source: Greater Chattanooga Realtors #1508525 Report a problem | ||
| 4/13/2025 | Contingent | $199,000$259/sqft |
Source: Greater Chattanooga Realtors #1508525 Report a problem | ||
| 4/11/2025 | Price change | $199,000-20.4%$259/sqft |
Source: Greater Chattanooga Realtors #1508525 Report a problem | ||
Public tax history
Public tax history
| Year | Property taxes | Tax assessment |
|---|---|---|
| 2024 | $1,260 +28.5% | $57,920 +30% |
| 2023 | $980 +52.1% | $44,560 +53.4% |
| 2022 | $645 +56.6% | $29,040 +58% |
Find assessor info on the county website
BuyAbility℠ payment
Est. payment
$1,044/mo
Principal & interest
$883
Property taxes
$96
Home insurance
$65
Climate risks
Neighborhood: 30738
Nearby schools
GreatSchools rating
- 5/10Dade Elementary SchoolGrades: PK-5Distance: 7.1 mi
- 6/10Dade Middle SchoolGrades: 6-8Distance: 7.1 mi
- 4/10Dade County High SchoolGrades: 9-12Distance: 6.3 mi
Schools provided by the listing agent
- Elementary: Dade County Elementary
- Middle: Dade County Middle
- High: Dade County High
Source: Greater Chattanooga Realtors. This data may not be complete. We recommend contacting the local school district to confirm school assignments for this home.
- Loading
