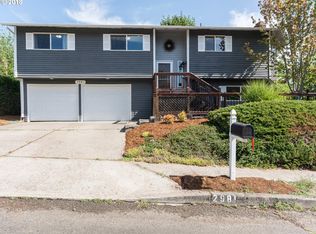Back on market no fault of Seller. Price reduced, motivated Seller. Updated ranch is bright and inviting.New roof, sewer line, and windows. Carpets just cleaned. This home features an oversized family room, beautiful kitchen w/ maple cabinets and eating bar. Dining room w/ refinished hardwoods and french doors that overlook gazebo. Private fenced back yard w/ tool shed. 95% Gas Furnace! Washer and dryer included.
This property is off market, which means it's not currently listed for sale or rent on Zillow. This may be different from what's available on other websites or public sources.
