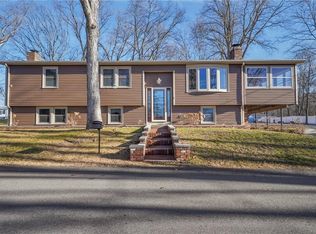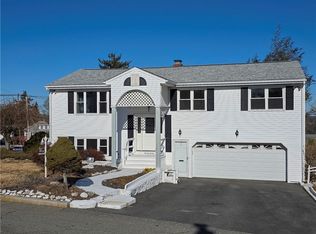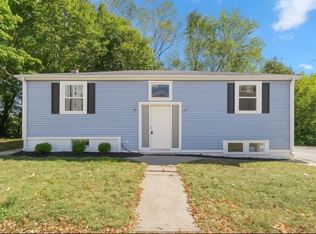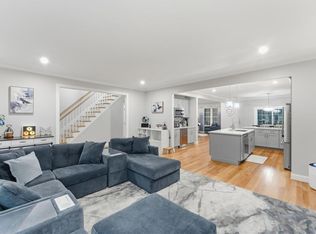Welcome to this beautifully updated 2–3 bedroom townhouse located in the highly sought-after Maple Woods Farms condominium complex. This meticulously maintained townhome offers the convenience of condo living but all the luxuries of a private community with an outdoor pool and clubhouse area, manicured grounds and proximity to restaurants, shopping and highway access. Step inside to discover a stunning renovated eat-in kitchen featuring white shaker cabinets and granitelike countertops. The open-concept dining and living room boasts a wood burning fireplace and dramatic cathedral ceilings. Retreat to the primary suite, complete with a walk-in closet, private full bath with tub/shower, and a slider to your own private deck—perfect for morning coffee or evening relaxation. A separate guest suite with its own full bath offers privacy and flexibility for visitors or a home office. There is a third bedroom with a closet on the main level which could also serve as a den or an office. The first-floor laundry room is super convenient. Enjoy the wonderful covered porch off the dining room overlooking the private back yard. Central air, natural gas heating, and town water/sewer provide modern comforts. Enjoy the convenience of a 2-car garage with ample storage. This turn-key townhouse is CLEAN and move-in ready. Don’t miss your opportunity to live in one of the area’s most desirable communities.
Pending
$489,900
2970 Mendon Rd APT 154, Cumberland, RI 02864
3beds
2,010sqft
Est.:
Townhouse
Built in 1979
-- sqft lot
$483,300 Zestimate®
$244/sqft
$390/mo HOA
What's special
Wood burning fireplaceFirst-floor laundry roomCovered porchManicured groundsPrivate deckSeparate guest suiteRenovated eat-in kitchen
- 130 days |
- 104 |
- 2 |
Likely to sell faster than
Zillow last checked: 8 hours ago
Listing updated: December 29, 2025 at 09:22pm
Listed by:
The Hometown Experts Team 401-374-1211,
RE/MAX Town & Country,
Kathy Bain Farrell 401-374-1211,
RE/MAX Town & Country
Source: StateWide MLS RI,MLS#: 1394834
Facts & features
Interior
Bedrooms & bathrooms
- Bedrooms: 3
- Bathrooms: 3
- Full bathrooms: 2
- 1/2 bathrooms: 1
Bathroom
- Features: Bath w Tub & Shower
Heating
- Natural Gas, Baseboard
Cooling
- Central Air
Appliances
- Included: Gas Water Heater, Dishwasher, Dryer, Microwave, Oven/Range, Refrigerator, Washer
- Laundry: In Unit
Features
- Wall (Plaster), Plumbing (Mixed), Insulation (Cap), Insulation (Walls), Ceiling Fan(s)
- Flooring: Ceramic Tile, Laminate, Carpet
- Windows: Insulated Windows
- Basement: None
- Number of fireplaces: 1
- Fireplace features: Brick
Interior area
- Total structure area: 2,010
- Total interior livable area: 2,010 sqft
- Finished area above ground: 2,010
- Finished area below ground: 0
Property
Parking
- Total spaces: 4
- Parking features: Attached, Garage Door Opener, Assigned, Driveway
- Attached garage spaces: 2
- Has uncovered spaces: Yes
Features
- Stories: 2
- Entry location: First Floor Access,Private Entry
- Patio & porch: Porch
- Exterior features: Balcony
Lot
- Features: Sidewalks, Sprinklers
Details
- Zoning: RESI
- Other equipment: Cable TV
Construction
Type & style
- Home type: Townhouse
- Property subtype: Townhouse
Materials
- Plaster, Other Siding
- Foundation: Concrete Perimeter
Condition
- New construction: No
- Year built: 1979
Utilities & green energy
- Electric: 150 Amp Service, Circuit Breakers
- Water: Individual Meter
- Utilities for property: Underground Utilities, Sewer Connected, Water Connected
Community & HOA
Community
- Features: Highway Access, Public School, Near Shopping, Community Building, Outdoor Pool
HOA
- Has HOA: No
- HOA fee: $390 monthly
Location
- Region: Cumberland
Financial & listing details
- Price per square foot: $244/sqft
- Annual tax amount: $4,420
- Date on market: 9/10/2025
Estimated market value
$483,300
$459,000 - $507,000
$2,947/mo
Price history
Price history
| Date | Event | Price |
|---|---|---|
| 12/29/2025 | Pending sale | $489,900$244/sqft |
Source: | ||
| 10/9/2025 | Contingent | $489,900$244/sqft |
Source: | ||
| 9/23/2025 | Price change | $489,900-2%$244/sqft |
Source: | ||
| 9/10/2025 | Listed for sale | $499,900$249/sqft |
Source: | ||
| 9/10/2025 | Listing removed | $499,900$249/sqft |
Source: | ||
Public tax history
Public tax history
Tax history is unavailable.BuyAbility℠ payment
Est. payment
$3,301/mo
Principal & interest
$2287
Property taxes
$453
Other costs
$561
Climate risks
Neighborhood: Cumberland Hill
Nearby schools
GreatSchools rating
- 7/10Ashton SchoolGrades: K-5Distance: 2 mi
- 9/10North Cumberland Middle SchoolGrades: 6-8Distance: 1.6 mi
- 9/10Cumberland High SchoolGrades: 9-12Distance: 0.5 mi
- Loading




