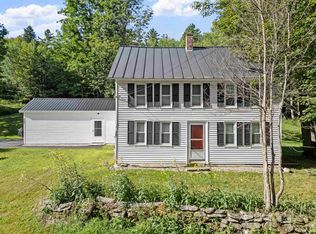Closed
Listed by:
Jenna Luce,
RE/MAX Upper Valley 603-298-8900
Bought with: REAL Broker NH, LLC
$435,000
2970 Main Street, Springfield, NH 03284
3beds
1,596sqft
Ranch
Built in 2006
2 Acres Lot
$437,400 Zestimate®
$273/sqft
$2,602 Estimated rent
Home value
$437,400
$376,000 - $507,000
$2,602/mo
Zestimate® history
Loading...
Owner options
Explore your selling options
What's special
Delayed showings start at Open House on 3/15/2025 from 10am - Noon. Welcome to this lovely western-facing ranch-style home situated on 2+/- acres, just minutes from the serene Kolelemook Lake. The home boasts an open-concept main living area, featuring newly installed vinyl floors, fresh paint, and upgraded lighting throughout. The spacious primary bedroom includes a private bath, while two additional bedrooms and a guest bath are conveniently located in the hall. Step outside to enjoy a charming covered front porch, or relax on the freshly painted back deck. The full basement offers a generously sized, oversized two-car garage and a large storage room that’s just waiting to be transformed into a cozy family room. This home is perched atop its lot, with a driveway that is a bit steep but easily maintained with a snowblower. Don’t miss the opportunity to make this peaceful retreat your own!
Zillow last checked: 8 hours ago
Listing updated: May 08, 2025 at 08:43am
Listed by:
Jenna Luce,
RE/MAX Upper Valley 603-298-8900
Bought with:
Dakota F Coburn
REAL Broker NH, LLC
Source: PrimeMLS,MLS#: 5031938
Facts & features
Interior
Bedrooms & bathrooms
- Bedrooms: 3
- Bathrooms: 2
- Full bathrooms: 2
Heating
- Oil, Baseboard
Cooling
- None
Appliances
- Included: Dishwasher, Dryer, Electric Range, Refrigerator, Washer, Electric Water Heater
- Laundry: 1st Floor Laundry
Features
- Kitchen Island, Primary BR w/ BA
- Flooring: Carpet, Vinyl
- Basement: Concrete,Concrete Floor,Full,Walkout,Interior Access,Exterior Entry,Basement Stairs,Walk-Out Access
- Has fireplace: Yes
- Fireplace features: Gas
Interior area
- Total structure area: 3,192
- Total interior livable area: 1,596 sqft
- Finished area above ground: 1,596
- Finished area below ground: 0
Property
Parking
- Total spaces: 4
- Parking features: Paved, Parking Spaces 4
- Garage spaces: 2
Features
- Levels: One
- Stories: 1
- Patio & porch: Covered Porch
- Exterior features: Deck
- Body of water: Kolelemook Lake
- Frontage length: Road frontage: 180
Lot
- Size: 2 Acres
- Features: Secluded, Sloped, Wooded, Rural
Details
- Parcel number: SPFDM00029L000470S000155
- Zoning description: rural residential
Construction
Type & style
- Home type: SingleFamily
- Architectural style: Ranch
- Property subtype: Ranch
Materials
- Wood Frame
- Foundation: Concrete
- Roof: Shingle
Condition
- New construction: No
- Year built: 2006
Utilities & green energy
- Electric: Circuit Breakers
- Sewer: Private Sewer
- Utilities for property: Cable
Community & neighborhood
Location
- Region: Springfield
Price history
| Date | Event | Price |
|---|---|---|
| 5/8/2025 | Sold | $435,000+1.4%$273/sqft |
Source: | ||
| 3/12/2025 | Listed for sale | $429,000+17.5%$269/sqft |
Source: | ||
| 6/10/2022 | Sold | $365,000$229/sqft |
Source: | ||
| 4/25/2022 | Listed for sale | $365,000+26.3%$229/sqft |
Source: | ||
| 10/13/2020 | Sold | $289,000-3.3%$181/sqft |
Source: | ||
Public tax history
| Year | Property taxes | Tax assessment |
|---|---|---|
| 2024 | $5,643 +1.7% | $238,500 |
| 2023 | $5,550 +13.3% | $238,500 |
| 2022 | $4,899 +4.9% | $238,500 |
Find assessor info on the county website
Neighborhood: 03284
Nearby schools
GreatSchools rating
- 8/10Kearsarge Reg. Elementary School At New LondonGrades: K-5Distance: 6.5 mi
- 6/10Kearsarge Regional Middle SchoolGrades: 6-8Distance: 12.1 mi
- 8/10Kearsarge Regional High SchoolGrades: 9-12Distance: 12.7 mi
Schools provided by the listing agent
- Elementary: Kearsarge Elem New London
- Middle: Kearsarge Middle School
- High: Kearsarge High School
- District: Kearsarge Sch Dst SAU #65
Source: PrimeMLS. This data may not be complete. We recommend contacting the local school district to confirm school assignments for this home.
Get pre-qualified for a loan
At Zillow Home Loans, we can pre-qualify you in as little as 5 minutes with no impact to your credit score.An equal housing lender. NMLS #10287.
