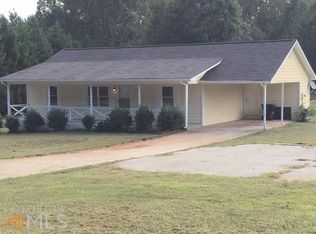Sold for $429,900 on 04/24/23
$429,900
2970 H D Atha Road, Covington, GA 30014
4beds
--sqft
Single Family Residence
Built in 2022
2.01 Acres Lot
$451,400 Zestimate®
$--/sqft
$2,347 Estimated rent
Home value
$451,400
$429,000 - $474,000
$2,347/mo
Zestimate® history
Loading...
Owner options
Explore your selling options
What's special
The Dawson by Alcovy Builders - A friendly rocking chair front porch opens immediately to the foyer entry with 9' ceilings and separate formal dining room. An impressive open concept living space with large family room featuring vaulted ceilings and a fireplace. The kitchen overlooks the family room and has a large island and tons of kitchen cabinets. Owner's suite on the main level features tray ceilings, a vaulted master bath with double vanity, Oversized walk in shower, and walk-in closet. Split bedroom plan with two secondary bedrooms and a full bath. Large bonus room/4th bedroom with closet! Don't worry about getting left out in the cold in the winter! This home has efficient natural gas heat and hot water heater. Home is UNDER CONSTRUCTION. Estimated completion date 2/28. **SELLER WILL PAY 3% TOWARD BUYER'S CLOSING COSTS OR TOWARD THE BUY DOWN OF RATE WITH PREFERRED LENDER. **Commission to selling broker will be reduced to 1% if not present at the first initial showing of the property.**
Zillow last checked: 8 hours ago
Listing updated: July 10, 2025 at 11:37am
Listed by:
Evelyn Vanoostrom 770-616-4460,
Algin Realty
Bought with:
Non Member
ATHENS AREA ASSOCIATION OF REALTORS
Source: Hive MLS,MLS#: CM1004453 Originating MLS: Athens Area Association of REALTORS
Originating MLS: Athens Area Association of REALTORS
Facts & features
Interior
Bedrooms & bathrooms
- Bedrooms: 4
- Bathrooms: 2
- Full bathrooms: 2
- Main level bathrooms: 2
- Main level bedrooms: 3
Bedroom 1
- Level: Upper
- Dimensions: 0 x 0
Bedroom 1
- Level: Main
- Dimensions: 0 x 0
Bedroom 2
- Level: Main
- Dimensions: 0 x 0
Bedroom 3
- Level: Main
- Dimensions: 0 x 0
Bathroom 1
- Level: Main
- Dimensions: 0 x 0
Bathroom 2
- Level: Main
- Dimensions: 0 x 0
Heating
- Central, Natural Gas
Cooling
- Central Air, Electric
Appliances
- Included: Dishwasher, Microwave, Range
Features
- Ceiling Fan(s), Cathedral Ceiling(s), Kitchen Island, Pantry, Vaulted Ceiling(s)
- Flooring: Carpet, Other, Tile
- Basement: None
- Number of fireplaces: 1
Interior area
- Finished area above ground: 2,070
Property
Parking
- Total spaces: 2
- Parking features: Attached
- Garage spaces: 2
Features
- Exterior features: Other
Lot
- Size: 2.01 Acres
- Features: Open Lot
Details
- Parcel number: C0780099E00
- Zoning description: Single Family
Construction
Type & style
- Home type: SingleFamily
- Architectural style: Ranch
- Property subtype: Single Family Residence
Materials
- Foundation: Slab
Condition
- Year built: 2022
Details
- Warranty included: Yes
Utilities & green energy
- Sewer: Septic Tank
- Water: Public
Community & neighborhood
Location
- Region: Covington
- Subdivision: No Recorded Subdivision
Other
Other facts
- Listing agreement: Exclusive Right To Sell
Price history
| Date | Event | Price |
|---|---|---|
| 4/24/2023 | Sold | $429,900 |
Source: | ||
| 3/8/2023 | Pending sale | $429,900 |
Source: | ||
| 2/2/2023 | Listed for sale | $429,900+2.4% |
Source: | ||
| 2/2/2023 | Listing removed | $419,900 |
Source: | ||
| 10/23/2022 | Listed for sale | $419,900 |
Source: | ||
Public tax history
| Year | Property taxes | Tax assessment |
|---|---|---|
| 2024 | $4,987 +44.3% | $172,680 +51.5% |
| 2023 | $3,457 | $113,960 |
Find assessor info on the county website
Neighborhood: 30014
Nearby schools
GreatSchools rating
- 6/10Atha Road Elementary SchoolGrades: PK-5Distance: 3.4 mi
- 6/10Youth Middle SchoolGrades: 6-8Distance: 5.6 mi
- 7/10Walnut Grove High SchoolGrades: 9-12Distance: 6.1 mi
Schools provided by the listing agent
- Elementary: Walnut Grove Elementary
- Middle: Youth Middle
- High: Walnut Grove High School
Source: Hive MLS. This data may not be complete. We recommend contacting the local school district to confirm school assignments for this home.
Get a cash offer in 3 minutes
Find out how much your home could sell for in as little as 3 minutes with a no-obligation cash offer.
Estimated market value
$451,400
Get a cash offer in 3 minutes
Find out how much your home could sell for in as little as 3 minutes with a no-obligation cash offer.
Estimated market value
$451,400
