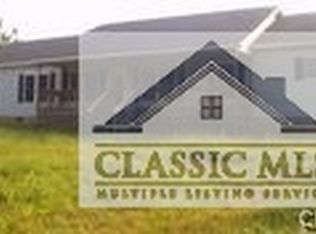Spacious 4BR/3BA Ranch in Madison County on over 10 acres. GR, kitchen w/island, LR, eat-in kitchen, office, covered porch, deck & fencing. Barn, Horses Permitted. $184,900
This property is off market, which means it's not currently listed for sale or rent on Zillow. This may be different from what's available on other websites or public sources.
