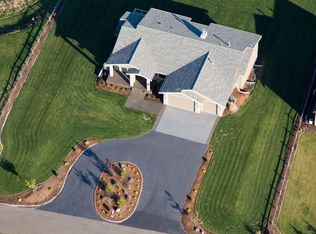Just minutes from Bellingham and Ferndale, enjoy this generous floor-plan on 1.5 acres. 15' ceilings & unobstructed views of Mt Baker headline this exceptionally finished home. From Brazilian cherry wd flrs, to Viking applcs, hdwd doors, wood wrapped wndws, Hi-eff furn/AC, 3 car garage, & suite w/ fireplace, this house will wow you. The main flr owner-suite, deluxe office, great room and laundry, allow complete autonomy on one level. A composite deck with plumbed BBQ h/u & glass railing extend the lvg space outdoors. The daylight bsmnt features 2 additional view-rich bdrms, a wet bar (easily modfd to kitchenette), lrg theatre rm w/ cabinetry, a multipurpose space for entertaining, and sealed wine cellar/storage space. This home has it all!
This property is off market, which means it's not currently listed for sale or rent on Zillow. This may be different from what's available on other websites or public sources.
