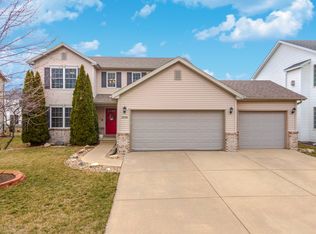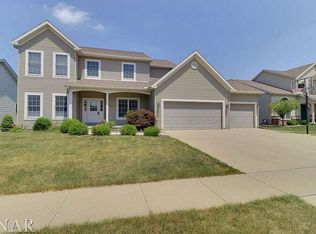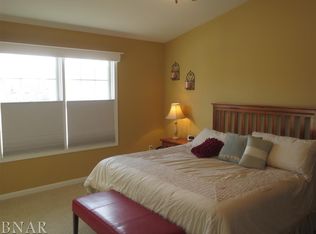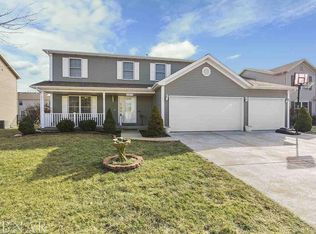Closed
$342,000
2970 Buffalo Ln, Normal, IL 61761
4beds
3,323sqft
Single Family Residence
Built in 2007
7,480 Square Feet Lot
$364,700 Zestimate®
$103/sqft
$3,350 Estimated rent
Home value
$364,700
$332,000 - $398,000
$3,350/mo
Zestimate® history
Loading...
Owner options
Explore your selling options
What's special
Welcome to this beautiful and spacious 4-bedroom home in the desirable Eagles Landing community. This custom-built home has been well-maintained and features modern upgrades throughout. When you enter, you'll find an inviting living area with 9-foot ceilings, shiny hardwood floors that create a warm and welcoming feel. Great for entertaining, the main floor also has a formal dining room, a cozy family room and a wet bar. The large kitchen is perfect for cooking, with new appliances updated in 2024 (except for the gas range from 2012), lots of cabinets, and a handy breakfast bar. The main floor also includes an office with French doors making the space feel open and airy. Upstairs, you'll find a spacious master suite with a king-size bed, luxurious whirlpool tub, large closet, double sink vanity, and a fireplace. There are also two more generously sized bedrooms with decent sized closets. The finished lower basement level is ideal for movie nights, with a full bath, open flex room, bedroom, and entertainment area. Recent updates include new carpets upstairs and fresh paint with new fans throughout the house (except in the basement) in 2024. The basement carpet and water heater were updated in 2018. The home has 3 laundry connections, one on each level, with 2 washers and 2 dryers included. Outside, the big backyard is perfect for gatherings and outdoor meals. The home includes a 4-car heated garage (2+2 tandem), plenty of storage space, and a central vacuum system. Furniture is also available for sale for added convenience. **Assumable Mortgage** . Don't miss out on this exceptional home in Eagles Landing. Schedule your private showing today and enjoy luxurious living!
Zillow last checked: 8 hours ago
Listing updated: November 18, 2024 at 08:03pm
Listing courtesy of:
Sreenivas Poondru 916-320-4802,
Brilliant Real Estate,
Premesh Gogineni 630-460-5599,
Brilliant Real Estate
Bought with:
Olga Vazquez
RE/MAX Choice Clinton
Source: MRED as distributed by MLS GRID,MLS#: 12168789
Facts & features
Interior
Bedrooms & bathrooms
- Bedrooms: 4
- Bathrooms: 4
- Full bathrooms: 3
- 1/2 bathrooms: 1
Primary bedroom
- Features: Flooring (Carpet), Bathroom (Full)
- Level: Second
- Area: 272 Square Feet
- Dimensions: 16X17
Bedroom 2
- Features: Flooring (Carpet)
- Level: Second
- Area: 169 Square Feet
- Dimensions: 13X13
Bedroom 3
- Features: Flooring (Carpet)
- Level: Second
- Area: 143 Square Feet
- Dimensions: 11X13
Bedroom 4
- Features: Flooring (Carpet)
- Level: Basement
- Area: 156 Square Feet
- Dimensions: 12X13
Family room
- Features: Flooring (Hardwood)
- Level: Main
- Area: 270 Square Feet
- Dimensions: 15X18
Kitchen
- Features: Flooring (Ceramic Tile)
- Level: Main
- Area: 330 Square Feet
- Dimensions: 22X15
Laundry
- Features: Flooring (Ceramic Tile)
- Level: Main
- Area: 70 Square Feet
- Dimensions: 10X7
Living room
- Features: Flooring (Hardwood)
- Level: Main
- Area: 176 Square Feet
- Dimensions: 11X16
Other
- Features: Flooring (Hardwood)
- Level: Main
- Area: 130 Square Feet
- Dimensions: 13X10
Heating
- Natural Gas
Cooling
- Central Air
Appliances
- Laundry: In Unit, In Bathroom, Multiple Locations
Features
- Basement: Finished,Daylight
- Number of fireplaces: 2
- Fireplace features: Living Room, Master Bedroom
Interior area
- Total structure area: 3,458
- Total interior livable area: 3,323 sqft
- Finished area below ground: 1,061
Property
Parking
- Total spaces: 4
- Parking features: Concrete, Heated Garage, On Site, Garage Owned, Attached, Garage
- Attached garage spaces: 4
Accessibility
- Accessibility features: No Disability Access
Features
- Levels: Bi-Level
- Stories: 2
Lot
- Size: 7,480 sqft
- Dimensions: 68X110
Details
- Parcel number: 1424256006
- Special conditions: None
Construction
Type & style
- Home type: SingleFamily
- Architectural style: Bi-Level
- Property subtype: Single Family Residence
Materials
- Vinyl Siding, Brick
- Roof: Asphalt
Condition
- New construction: No
- Year built: 2007
Utilities & green energy
- Sewer: Public Sewer
- Water: Public
Community & neighborhood
Location
- Region: Normal
- Subdivision: Eagles Landing
Other
Other facts
- Listing terms: Conventional
- Ownership: Fee Simple
Price history
| Date | Event | Price |
|---|---|---|
| 11/18/2024 | Sold | $342,000-2.3%$103/sqft |
Source: | ||
| 10/12/2024 | Contingent | $349,900$105/sqft |
Source: | ||
| 9/20/2024 | Listed for sale | $349,900-2.8%$105/sqft |
Source: | ||
| 8/17/2024 | Listing removed | $359,900$108/sqft |
Source: | ||
| 7/18/2024 | Price change | $359,900-1.4%$108/sqft |
Source: | ||
Public tax history
| Year | Property taxes | Tax assessment |
|---|---|---|
| 2023 | $8,235 +6.2% | $102,213 +10.7% |
| 2022 | $7,756 +4% | $92,342 +6% |
| 2021 | $7,460 | $87,123 +1.1% |
Find assessor info on the county website
Neighborhood: 61761
Nearby schools
GreatSchools rating
- 9/10Grove Elementary SchoolGrades: K-5Distance: 0.4 mi
- 5/10Chiddix Jr High SchoolGrades: 6-8Distance: 2.7 mi
- 8/10Normal Community High SchoolGrades: 9-12Distance: 1.1 mi
Schools provided by the listing agent
- Elementary: Grove Elementary
- Middle: Chiddix Jr High
- High: Normal Community High School
- District: 5
Source: MRED as distributed by MLS GRID. This data may not be complete. We recommend contacting the local school district to confirm school assignments for this home.

Get pre-qualified for a loan
At Zillow Home Loans, we can pre-qualify you in as little as 5 minutes with no impact to your credit score.An equal housing lender. NMLS #10287.



