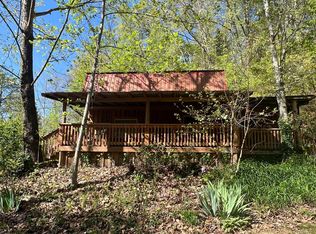Looking for that private getaway or permanent home with lots of privacy? This listing has what you're looking for!! This home is located in the Baileyton area. Nestled on over 21 acres of mostly timberland, this home features a complete wrap around covered porch that overlooks a large stocked pond. Home has 2 bedrooms and 1 bath with full unfinished basement. Nice 9 stall barn w/tack room. Great for horses or other livestock. Original portion of barn is over 100 years old with pegged beams. Better hurry on this one. Priced at only $172,900.
This property is off market, which means it's not currently listed for sale or rent on Zillow. This may be different from what's available on other websites or public sources.

