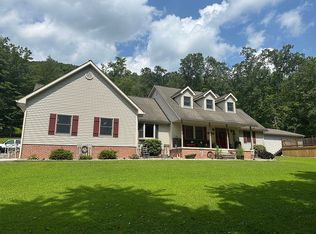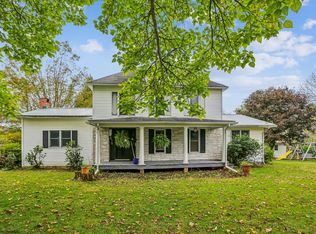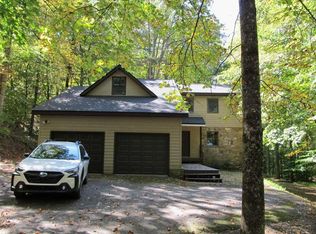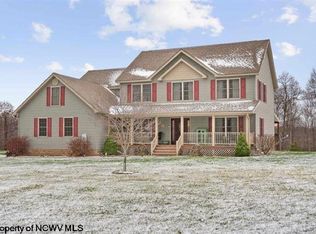297 White Oak Rd, Montrose, WV 26283
What's special
- 155 days |
- 799 |
- 33 |
Zillow last checked: 8 hours ago
Listing updated: November 21, 2025 at 12:53pm
CHRISTOPHER PUDDER 304-614-2435,
HOUSE HUNTERS REAL ESTATE, LLC
Facts & features
Interior
Bedrooms & bathrooms
- Bedrooms: 4
- Bathrooms: 4
- Full bathrooms: 2
- 1/2 bathrooms: 2
Primary bedroom
- Level: Second
- Area: 248.92
- Dimensions: 12.7 x 19.6
Bedroom 2
- Features: Ceiling Fan(s), Luxury Vinyl Plank
- Level: Second
- Area: 108.78
- Dimensions: 9.8 x 11.1
Bedroom 3
- Features: Ceiling Fan(s), Luxury Vinyl Plank
- Level: Second
- Area: 159.82
- Dimensions: 12.2 x 13.1
Bedroom 4
- Features: Ceiling Fan(s), Wood Floor
- Level: Second
- Area: 171.68
- Dimensions: 14.8 x 11.6
Dining room
- Features: Wood Floor
- Level: First
- Area: 172.14
- Dimensions: 14.11 x 12.2
Family room
- Level: Second
- Area: 793.8
- Dimensions: 31.5 x 25.2
Kitchen
- Features: Vinyl Flooring, Dining Area, Pantry
- Level: First
- Area: 162
- Dimensions: 13.5 x 12
Living room
- Features: Laminate Flooring
- Level: First
- Area: 308
- Dimensions: 14 x 22
Basement
- Level: Basement
Heating
- Heat Pump, Electric, Wood
Cooling
- Central Air
Appliances
- Included: Range, Microwave, Dishwasher, Refrigerator, Ice Maker
Features
- Flooring: Wood, Vinyl, Tile, Laminate
- Basement: Full,Finished,Walk-Out Access,Interior Entry
- Attic: Interior Access Only
- Has fireplace: No
- Fireplace features: None
Interior area
- Total structure area: 4,587
- Total interior livable area: 4,587 sqft
- Finished area above ground: 3,537
- Finished area below ground: 1,050
Property
Parking
- Total spaces: 3
- Parking features: 3+ Cars
- Has attached garage: Yes
Features
- Levels: 2
- Stories: 2
- Patio & porch: Porch
- Fencing: Split Rail,Partial
- Has view: Yes
- View description: Mountain(s), Panoramic, Neighborhood, Water
- Has water view: Yes
- Water view: Water
- Waterfront features: Pond
Lot
- Size: 4.05 Acres
- Dimensions: 4.046
- Features: Level, Cleared
Details
- Additional structures: Storage Shed/Outbuilding
- Parcel number: 4701032300450000
- Zoning description: None
- Other equipment: Generator
Construction
Type & style
- Home type: SingleFamily
- Architectural style: Contemporary
- Property subtype: Single Family Residence
Materials
- Frame, Brick, Wood Siding
- Foundation: Block
- Roof: Shingle
Condition
- Year built: 1987
Utilities & green energy
- Electric: 200+ Amp Service
- Sewer: Septic Tank
- Water: Public
Community & HOA
Community
- Features: Medical Facility
- Security: Smoke Detector(s)
HOA
- Has HOA: No
Location
- Region: Montrose
Financial & listing details
- Price per square foot: $109/sqft
- Tax assessed value: $296,600
- Annual tax amount: $975
- Date on market: 8/1/2025
- Electric utility on property: Yes

CHRISTOPHER PUDDER
(304) 635-7888
By pressing Contact Agent, you agree that the real estate professional identified above may call/text you about your search, which may involve use of automated means and pre-recorded/artificial voices. You don't need to consent as a condition of buying any property, goods, or services. Message/data rates may apply. You also agree to our Terms of Use. Zillow does not endorse any real estate professionals. We may share information about your recent and future site activity with your agent to help them understand what you're looking for in a home.
Estimated market value
$476,200
$452,000 - $500,000
$2,134/mo
Price history
Price history
| Date | Event | Price |
|---|---|---|
| 9/10/2025 | Price change | $499,000-3.9%$109/sqft |
Source: | ||
| 8/1/2025 | Listed for sale | $519,000-5.5%$113/sqft |
Source: | ||
| 7/31/2025 | Listing removed | $549,000$120/sqft |
Source: | ||
| 1/31/2025 | Listed for sale | $549,000$120/sqft |
Source: | ||
Public tax history
Public tax history
| Year | Property taxes | Tax assessment |
|---|---|---|
| 2025 | $1,101 +18.3% | $177,960 +24.4% |
| 2024 | $931 +3.1% | $143,000 +4.9% |
| 2023 | $903 +5% | $136,320 +7.4% |
Find assessor info on the county website
BuyAbility℠ payment
Climate risks
Neighborhood: 26283
Nearby schools
GreatSchools rating
- 3/10Tucker Valley Elementary Middle SchoolGrades: PK-8Distance: 2.9 mi
- 10/10Tucker County High SchoolGrades: 9-12Distance: 8 mi
Schools provided by the listing agent
- Elementary: Tucker Valley Elementary
- Middle: Tucker Valley Middle
- High: Tucker County High
- District: Tucker
Source: NCWV REIN. This data may not be complete. We recommend contacting the local school district to confirm school assignments for this home.
- Loading



