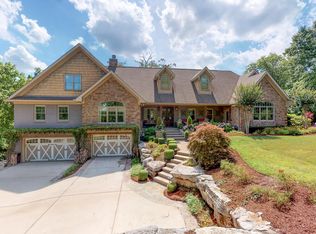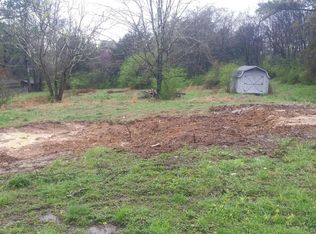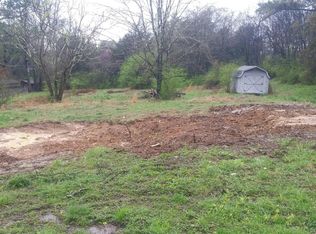Lush landscaping, distinctive garage doors, open family rm w/soaring ceilings & stone fireplace, chef s kitchen w/integrated cabinet appliances, 6 gas burner Dacor range, Bosch double ovens & new undercounter ice machine. Elevator to all floors. Outside master suite is a deck w/hot tub overlooking custom designed saltwater pool, full-size lighted basketball court, pool house, fire pit, smokehouse, full outdoor kitchen and bath & covered entertaining area w/fireplace. 4 bdrm perk. Must see!
This property is off market, which means it's not currently listed for sale or rent on Zillow. This may be different from what's available on other websites or public sources.


