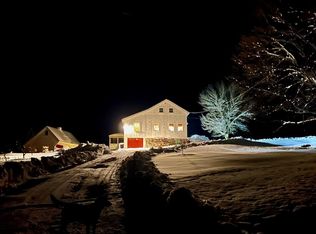Dramatic setting for this mid-century modern home set on 135.60 acers of complete privacy in Dublin, NH, an artistic and literary retreat in the Monadnock region. East and south facing walls of glass take in sweeping views of Mount Monadnocks' eastern slope, Pack Monadnock and Temple Mountain. The 1955 home was designed by architect Alexander James, Jr who studied with the famed Walter Gropius whose influence is clear in the design of this property. James designed a one-level, L-shaped structure to take advantage of the setting which consists of approximately 3,645 square feet of living space with nine rooms including three bedrooms and three baths. A large master bedroom suite has a dressing room, full bath, large bedroom and sliders to a deck with views to the east and south. Across the circular driveway from the house a large Carriage House with a two-car garage and guest space contains approximately 1,242 square feet of living space, including a kitchen, dining room, living room, 2 bedrooms, and 1.5 bathrooms.Of the 135.60+/- acres 123.80 acres (Tract I) have been restricted from development with a conservation easement held by The Forest Society. Two lots are not included in the easement; Tract II contains 4.10 acres and is also located off Upper Jaffrey Road and meets all the requirements of a standard building lot; tract III is 7.70 acres and contains the driveway, the main residence, and carriage house. Located just 6 miles from the cultural hub of Peterborough, 12 miles from the city of Keene, 45 miles from Manchester/Boston Regional airport and 79 miles from Boston, MA.
This property is off market, which means it's not currently listed for sale or rent on Zillow. This may be different from what's available on other websites or public sources.

