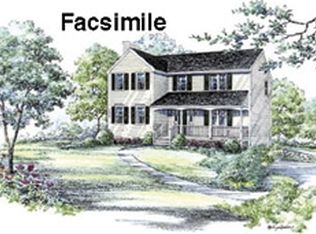Superb location, move-in ready! Find your Home Sweet Home at this 4 Bedroom Colonial in the coveted University Heights of Hooksett. Appreciate the idyllic neighborhood setting as you meander up the walkway, past the 2 car garage under, and through the front door. Inside, a gracious foyer with shining hardwood floors awaits. To the right, you'll find the Family Room. To the left, the sophisticated Formal Living Room, complete with an elegant gas fireplace. Continue ahead to the eat-in kitchen, where you can sip your morning coffee while gazing out the glass sliders offering views of the backyard and deck. This space is equipped for today's modern living, with granite countertops, plenty of cabinetry, and center island. You'll love having a separate formal dining room; entertaining made easy since it is located directly off the kitchen! Finishing out the first floor is a convenient half-bath as well as laundry. Continue upstairs to the Master Retreat, bright and airy complete with its own attached bath. Just down the hall you will find 3 additional bedrooms and a full guest bath. Outside, enjoy all that Summer has to offer with a back deck and spacious yard, fully fenced in, perfect for that peace of mind while playing outside! Or, stay cool indoors with Central AC. This turnkey home offers a lovely neighborhood setting with all the right updates. Move right in and enjoy the great location with easy access to Route 3 and 93. This won't last long!
This property is off market, which means it's not currently listed for sale or rent on Zillow. This may be different from what's available on other websites or public sources.

