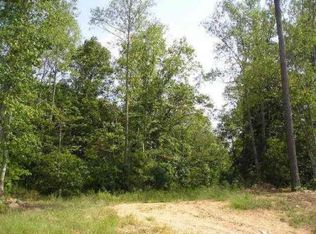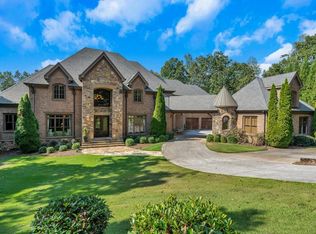Stunning traditional in Alpharetta's 'Echelon' golf course community. Custom built, this 4-sided brick, cedar shake and stone beauty features owner's suite on main level, pool/cabana, finished terrace level and lots of extras. 4 ensuite bedrooms upstairs + additional laundry room and study/home office space. Large kitchen with 2 islands open to fireside keeping room and breakfast room area. Wolf appliances + built-in refrigerator. 2-story fireside great room with custom built-ins. Wood paneled library/home office with fireplace. Large owner's suite with fireplace. Hardwoods just refinished throughout. Interior/exterior freshly painted. Infinity-edge pool with fireside cabana. Covered patio area with stone flooring and hot tub. Terrace level features bar area with sink, dishwasher, ice maker, microwave, beverage cooler and beer tap. Large fireside entertainment room with brick walls. Partially unfinished area for workshop or additional finished space. Sonos speaker system throughout main floor + outdoor cabana. 2021-02-01
This property is off market, which means it's not currently listed for sale or rent on Zillow. This may be different from what's available on other websites or public sources.

