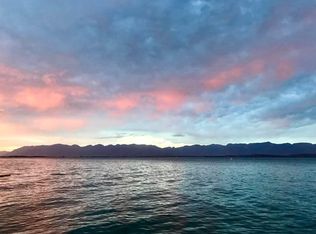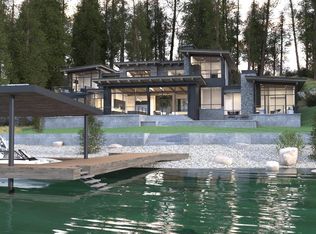Some find tranquility in the desert. Some find it in the forest. For some of us, tranquility is found on the water and for a very select few, we are able to capture true tranquility on the water within the mountains of Western Montana. It's here that the daily stresses and struggles of our fast paced lives simply melt away and we are able to reclaim that one simple thing that eludes us day in and day out. Time. Time with family. Time to reconnect. Time to recognize the important things in life. Time to be your truest self. Located on the western side of Flathead Lake, this amazing property sits on 1.17 acres outside the quaint town of Lakeside. Offering you 68 feet of private Flathead Lake waterfront, this is the perfect retreat for those discerning individuals that understand and appreciate the true value of fine details and custom craftsmanship. Immaculate grounds surround the home with customized landscape and decking features at every turn. A grand staircase from the main home leads you to the private dock which is equipped for multiple watercraft mooring and waterside entertainment. With commanding views of the Mission Mountains looking eastward, this lakeside retreat is one of those rare finds in Montana that only a fortunate few are able to call their own.The main retreat is a comfortable 5,028 square feet and every detail has been meticulously considered in the construction of this residence. Highly detailed and custom wood and stone work throughout the retreat gives this home a contemporary rustic feeling in the grand lodge style. This home has been built on three levels. Inside the retreat on the main level you will be greeted each day by commanding views of Flathead Lake and the Mission Mountain range beyond. The open and grand feeling of the home was inspired by the great lodges of Glacier and Yellowstone National Parks. Regardless if you are passionate about creating cuisines of your own or if you have an on-site chef, the custom chef's kitchen has been crafted using the finest materials of stone, wood and brick throughout. Because a life in Montana is based on enjoying the outdoors as much as possible, an outdoor living space has been created with a full kitchen and bar area making this home the perfect retreat for family events and social gatherings. Also on the main level you will find the spacious and open living room area with a custom built stone fireplace as well as a family and media area for those evenings after a day on the lake, when watching a movie sounds like the perfect way to end the evening. The master suite is also conveniently located on the main level, giving you the perfect private sanctuary to escape and simply enjoy your own peace and quiet. The upper level has been designed with an office space and private deck as well as a workout facility, playroom and additional two bunk-rooms with a Jack and Jill bathroom. An additional master suite is located upstairs, giving guests their own private sanctuary with commanding views of the lake.The lower level has another two master suites with adjoining bunk-rooms and private bath facilities. A large game room and additional family room as well as a second laundry area make the lower level the perfect location for additional or overflow entertainment space. The lower level also has direct lake access with a full patio and grand staircase leading directly to the lakefront dock and all the wonders that Flathead Lake and Western Montana can provide. Located on the property are two luxury guest cabins that create additional space for family and friends. These cabins have been constructed using the finest materials and the greatest attention to detail, making them perfect extensions of the main home.
This property is off market, which means it's not currently listed for sale or rent on Zillow. This may be different from what's available on other websites or public sources.

