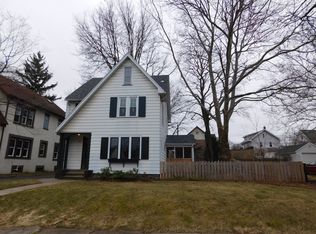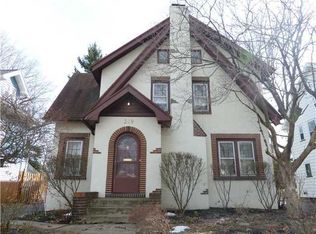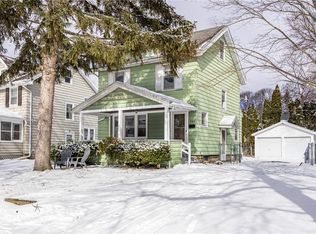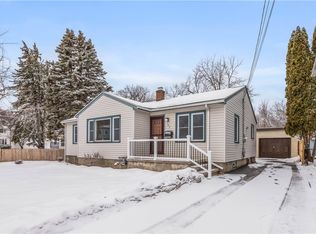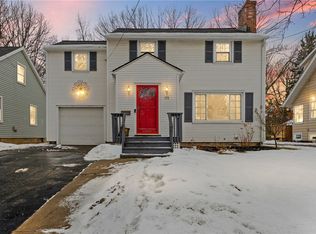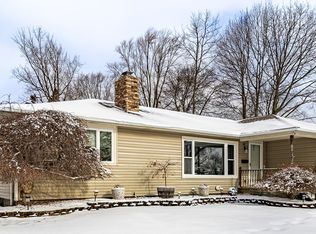Welcome home to this charming three-bedroom, one-and-a-half-bathroom colonial with gumwood trim and leaded glass windows. Upon entering, you will be greeted by a spacious living room and dining room combination featuring brand-new carpeting beneath the hardwood floors. The sellers have enclosed the screen porch and added drywall and carpeting to create an additional space that can be used year-round.Most of the windows have been replaced. The kitchen features a wrap-around island that opens up to the living and dining area. Half bath off kitchen. The second floor boasts three nicely sized bedrooms, a full bathroom, and a large, finished attic that has been transformed into a musical entertainment space. It would also make a great game room, home office or playroom. Large back with double lot provides many possibilities for outdoor entertainment as well. Do not miss out on this opportunity! OPEN HOUSE CANCELLED DUR TO WEATHER. DELAYED NEGOTIATIONS MONDAY 2/9 AT 12PM.
Pending
$224,900
297 Spencer Rd, Rochester, NY 14609
3beds
1,228sqft
Single Family Residence
Built in 1940
4,791.6 Square Feet Lot
$-- Zestimate®
$183/sqft
$-- HOA
What's special
Three-bedroom one-and-a-half-bathroom colonialThree nicely sized bedroomsGumwood trimLeaded glass windowsHalf bath off kitchen
- 26 days |
- 6,076 |
- 206 |
Zillow last checked: 8 hours ago
Listing updated: February 10, 2026 at 08:31pm
Listing by:
Hunt Real Estate ERA/Columbus 585-671-0984,
Kristy J Danno 585-785-2000
Source: NYSAMLSs,MLS#: R1660516 Originating MLS: Rochester
Originating MLS: Rochester
Facts & features
Interior
Bedrooms & bathrooms
- Bedrooms: 3
- Bathrooms: 2
- Full bathrooms: 1
- 1/2 bathrooms: 1
- Main level bathrooms: 1
Heating
- Gas, Forced Air
Cooling
- Central Air
Appliances
- Included: Dryer, Dishwasher, Gas Oven, Gas Range, Gas Water Heater, Microwave, Refrigerator, Washer
- Laundry: In Basement
Features
- Den, Separate/Formal Dining Room, Home Office, Living/Dining Room, Other, Pantry, See Remarks, Convertible Bedroom
- Flooring: Carpet, Hardwood, Tile, Varies
- Windows: Leaded Glass
- Basement: Full
- Has fireplace: No
Interior area
- Total structure area: 1,228
- Total interior livable area: 1,228 sqft
Property
Parking
- Total spaces: 2
- Parking features: Detached, Garage
- Garage spaces: 2
Features
- Exterior features: Blacktop Driveway
Lot
- Size: 4,791.6 Square Feet
- Dimensions: 40 x 114
- Features: Other, Near Public Transit, Rectangular, Rectangular Lot, Residential Lot, See Remarks
Details
- Parcel number: 2634001071100008009000
- Special conditions: Standard
Construction
Type & style
- Home type: SingleFamily
- Architectural style: Colonial,Two Story
- Property subtype: Single Family Residence
Materials
- Aluminum Siding, Copper Plumbing
- Foundation: Block
- Roof: Asphalt
Condition
- Resale
- Year built: 1940
Utilities & green energy
- Sewer: Connected
- Water: Connected, Public
- Utilities for property: Sewer Connected, Water Connected
Community & HOA
Community
- Subdivision: Laurelton Add
Location
- Region: Rochester
Financial & listing details
- Price per square foot: $183/sqft
- Tax assessed value: $184,000
- Annual tax amount: $7,565
- Date on market: 2/1/2026
- Cumulative days on market: 25 days
- Listing terms: Cash,Conventional,FHA
Estimated market value
Not available
Estimated sales range
Not available
Not available
Price history
Price history
| Date | Event | Price |
|---|---|---|
| 2/11/2026 | Pending sale | $224,900$183/sqft |
Source: | ||
| 2/1/2026 | Listed for sale | $224,900$183/sqft |
Source: | ||
| 9/3/2025 | Pending sale | $224,900$183/sqft |
Source: | ||
| 9/3/2025 | Listing removed | $2,275$2/sqft |
Source: NYSAMLSs #R1633367 Report a problem | ||
| 8/26/2025 | Listed for rent | $2,275$2/sqft |
Source: NYSAMLSs #R1633367 Report a problem | ||
| 8/17/2025 | Price change | $224,900-4.3%$183/sqft |
Source: | ||
| 8/6/2025 | Listed for sale | $234,900+17.4%$191/sqft |
Source: | ||
| 10/11/2023 | Sold | $200,000+14.4%$163/sqft |
Source: | ||
| 8/28/2023 | Pending sale | $174,900$142/sqft |
Source: | ||
| 8/24/2023 | Listed for sale | $174,900+43.4%$142/sqft |
Source: | ||
| 6/21/2017 | Sold | $122,000+47%$99/sqft |
Source: | ||
| 7/25/2012 | Sold | $83,000-2.4%$68/sqft |
Source: | ||
| 5/1/2012 | Listed for sale | $85,000$69/sqft |
Source: RE/MAX Plus #R182316 Report a problem | ||
| 4/11/2011 | Sold | $85,000+7.1%$69/sqft |
Source: Public Record Report a problem | ||
| 7/7/2000 | Sold | $79,400$65/sqft |
Source: Public Record Report a problem | ||
Public tax history
Public tax history
| Year | Property taxes | Tax assessment |
|---|---|---|
| 2024 | -- | $184,000 +8.9% |
| 2023 | -- | $169,000 +74.4% |
| 2022 | -- | $96,900 |
| 2021 | -- | $96,900 |
| 2020 | -- | $96,900 |
| 2018 | -- | $96,900 +8.9% |
| 2017 | $2,767 | $89,000 |
| 2016 | -- | $89,000 |
| 2015 | -- | $89,000 |
| 2014 | -- | $89,000 |
| 2013 | -- | $89,000 |
| 2012 | -- | $89,000 |
| 2011 | -- | $89,000 |
| 2010 | -- | $89,000 |
| 2009 | -- | $89,000 +5.2% |
| 2007 | -- | $84,600 |
| 2006 | -- | $84,600 |
| 2005 | -- | $84,600 |
| 2004 | -- | $84,600 +5% |
| 2003 | -- | $80,600 |
| 2002 | -- | $80,600 |
| 2001 | -- | $80,600 |
| 2000 | -- | $80,600 |
Find assessor info on the county website
BuyAbility℠ payment
Estimated monthly payment
Boost your down payment with 6% savings match
Earn up to a 6% match & get a competitive APY with a *. Zillow has partnered with to help get you home faster.
Learn more*Terms apply. Match provided by Foyer. Account offered by Pacific West Bank, Member FDIC.Climate risks
Neighborhood: 14609
Nearby schools
GreatSchools rating
- NAHelendale Road Primary SchoolGrades: PK-2Distance: 0.5 mi
- 5/10East Irondequoit Middle SchoolGrades: 6-8Distance: 1.5 mi
- 6/10Eastridge Senior High SchoolGrades: 9-12Distance: 2.5 mi
Schools provided by the listing agent
- District: East Irondequoit
Source: NYSAMLSs. This data may not be complete. We recommend contacting the local school district to confirm school assignments for this home.
