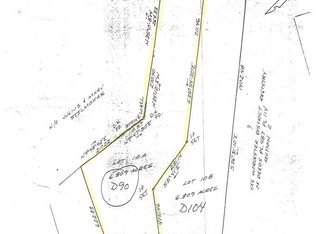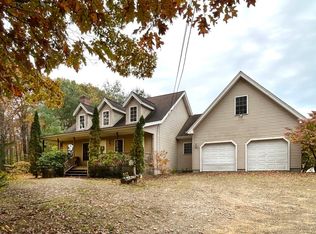Sold for $394,900
$394,900
297 Sheldon Rd, Barre, MA 01005
3beds
1,456sqft
Single Family Residence
Built in 2007
3.24 Acres Lot
$396,600 Zestimate®
$271/sqft
$2,557 Estimated rent
Home value
$396,600
$365,000 - $432,000
$2,557/mo
Zestimate® history
Loading...
Owner options
Explore your selling options
What's special
PRICED FOR QUICK SALE! This 2007-built house w/ 3.24 acres on a quiet road in Barre may just be everything you're looking for. The house itself is extremely well-maintained & updated, with improvements that include, but are not limited to: new well pressure tank (2024), mini-splits (2022), generator hookup, a patio 6 yrs ago, & all kitchen appliances under 5 years old. Though public record states 2-bed, it is a 3-bed with the downstairs room capable of serving as a bedroom, or ideally a dining room (septic is 3 bed - brand new leach field installed, passing title v in hand). Inside, the kitchen is spacious with ample counter & cabinet space, w/ French doors. High ceilings throughout! Upstairs has two good-sized bedrooms, one of them being huge (see plenty of room for that gym equipment). The 1-car garage is heated by space heater. Outdoors is currently home to chickens (all structures going), leaving you with a big backyard & 3 acres of woods currently used as an ATV/hike trail.
Zillow last checked: 8 hours ago
Listing updated: December 05, 2025 at 11:06am
Listed by:
Todd Perry 508-245-8254,
RE/MAX Prof Associates 508-885-7885
Bought with:
Jim Black Group
Real Broker MA, LLC
Source: MLS PIN,MLS#: 73434218
Facts & features
Interior
Bedrooms & bathrooms
- Bedrooms: 3
- Bathrooms: 2
- Full bathrooms: 2
Primary bedroom
- Level: Second
Bedroom 2
- Level: Second
Bathroom 1
- Level: First
Bathroom 2
- Level: Second
Dining room
- Level: First
Kitchen
- Level: First
Living room
- Level: First
Heating
- Baseboard, Oil, Ductless
Cooling
- Ductless
Appliances
- Included: Range, Dishwasher, Refrigerator
- Laundry: In Basement
Features
- Basement: Walk-Out Access,Interior Entry,Garage Access,Unfinished
- Has fireplace: No
Interior area
- Total structure area: 1,456
- Total interior livable area: 1,456 sqft
- Finished area above ground: 1,456
Property
Parking
- Total spaces: 6
- Parking features: Attached, Under, Paved Drive
- Attached garage spaces: 1
- Uncovered spaces: 5
Features
- Patio & porch: Porch, Patio
- Exterior features: Porch, Patio
Lot
- Size: 3.24 Acres
- Features: Wooded
Details
- Parcel number: 3642268
- Zoning: R80
Construction
Type & style
- Home type: SingleFamily
- Architectural style: Colonial
- Property subtype: Single Family Residence
Materials
- Modular
- Foundation: Concrete Perimeter
- Roof: Shingle
Condition
- Year built: 2007
Utilities & green energy
- Electric: Generator Connection
- Sewer: Private Sewer
- Water: Private
- Utilities for property: Generator Connection
Community & neighborhood
Community
- Community features: Park, Walk/Jog Trails, Conservation Area, Highway Access, Private School, Public School
Location
- Region: Barre
Price history
| Date | Event | Price |
|---|---|---|
| 12/5/2025 | Sold | $394,900$271/sqft |
Source: MLS PIN #73434218 Report a problem | ||
| 11/11/2025 | Contingent | $394,900$271/sqft |
Source: MLS PIN #73434218 Report a problem | ||
| 11/6/2025 | Price change | $394,900-1.3%$271/sqft |
Source: MLS PIN #73434218 Report a problem | ||
| 10/15/2025 | Price change | $399,900-1.3%$275/sqft |
Source: MLS PIN #73434218 Report a problem | ||
| 10/8/2025 | Price change | $405,000-2.9%$278/sqft |
Source: MLS PIN #73434218 Report a problem | ||
Public tax history
| Year | Property taxes | Tax assessment |
|---|---|---|
| 2025 | $4,459 +22.6% | $328,100 +26.1% |
| 2024 | $3,638 -11.8% | $260,200 |
| 2023 | $4,127 +3.6% | $260,200 +10% |
Find assessor info on the county website
Neighborhood: 01005
Nearby schools
GreatSchools rating
- 6/10Ruggles Lane SchoolGrades: PK-5Distance: 2.6 mi
- 4/10Quabbin Regional Middle SchoolGrades: 6-8Distance: 2.8 mi
- 4/10Quabbin Regional High SchoolGrades: 9-12Distance: 2.8 mi
Schools provided by the listing agent
- Elementary: Ruggles Lane
- Middle: Quabbin Middle
- High: Quabbin High
Source: MLS PIN. This data may not be complete. We recommend contacting the local school district to confirm school assignments for this home.
Get a cash offer in 3 minutes
Find out how much your home could sell for in as little as 3 minutes with a no-obligation cash offer.
Estimated market value$396,600
Get a cash offer in 3 minutes
Find out how much your home could sell for in as little as 3 minutes with a no-obligation cash offer.
Estimated market value
$396,600

