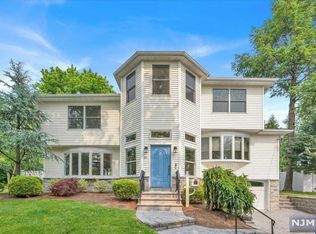“Captivating design and luxurious features are uniquely embodied in this rare single family home . Impeccable and professionally designed. This home has all the latest features. Beyond the front door is a magnificent foyer with separate entryways to each side of the home. The North side of this home features an expertly designed living space with endless possibilities for use. Perfect for an extended family. A full kitchen, living room, dining room, powder room and cooks pantry on the first level. Pella sliding glass doors open to a covered patio and the spacious backyard. A custom staircase to the second level brings you to a full bathroom and two bedrooms with double closets and tray ceilings . The South side of the home a spacious open floor plan which includes a large living room, dining room, powder room and a state of the art kitchen. Pella glass sliding doors open to a large deck, perfect for entertaining. A professionally landscaped lawn and a variety of specimen trees and a sprinkler system. Designer exterior lighting and a custom six foot fence surround the property. The upper level this part of the home has three bedrooms including a spectacular en-suite. It has a large bedroom and an attached sitting room. The bathroom has a glass enclosed shower and oversized soaking tub. The suite includes a walk-in closet and a second oversized closet. Every room in this home has 4" red oak hardwood floors.The custom lighting gives each room a calm and radiant glow anytime of day. This home is truly special. Enjoy its close proximity to mass transit, blue ribbon schools, houses of worship, parks and a newly renovated downtown with the latest shops and five star restaurants”.
This property is off market, which means it's not currently listed for sale or rent on Zillow. This may be different from what's available on other websites or public sources.
