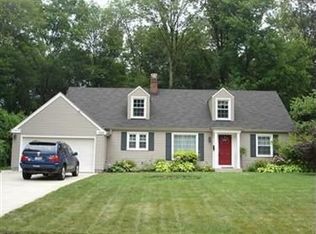Sold for $440,000
$440,000
297 Saddler Rd, Bay Village, OH 44140
4beds
1,999sqft
Single Family Residence
Built in 1958
0.68 Acres Lot
$433,100 Zestimate®
$220/sqft
$2,310 Estimated rent
Home value
$433,100
$398,000 - $468,000
$2,310/mo
Zestimate® history
Loading...
Owner options
Explore your selling options
What's special
Opportunity abounds with this charming cape cod on one of Bays favorite streets. Waiting to be restored to its original glory, this home is located on an 80' x 370' (.68 acre) very private heavily wooded lot. Features include 4 bedrooms, updated kitchen and bath, large living & dining room, plus an all-season sunroom. Hardwood floors throughout, 2 car attached garage and loads of storage. All appliances stay including washer & dryer. The kitchen has been remodeled and has Corian countertops with a tiled backsplash. It has an amazing view of the gorgeous parklike lot with deck! The built ins throughout add loads of character. This is a great opportunity for 1 floor living with an additional 2 bedrooms upstairs for guests. There is also potential for a second bath on second. Some of the windows have been replaced in addition to the roof. Hot water tank 11/14/2018.
Located near Lake Erie and Huntington Beach, Metroparks, Lake Erie Nature & Science Center, newer state of the art public library, and award-winning schools. 20 minutes to Cleveland Hopkins Airport + downtown Cleveland for theatre and sports arenas. Outstanding shopping and dining nearby.
Zillow last checked: 8 hours ago
Listing updated: May 20, 2025 at 10:42am
Listed by:
Bev Montgomery bevmontgomery@howardhanna.com440-821-8585,
Howard Hanna
Bought with:
Greg Willis, 393881
Howard Hanna
Source: MLS Now,MLS#: 5114458Originating MLS: Akron Cleveland Association of REALTORS
Facts & features
Interior
Bedrooms & bathrooms
- Bedrooms: 4
- Bathrooms: 1
- Full bathrooms: 1
- Main level bathrooms: 1
- Main level bedrooms: 2
Primary bedroom
- Description: Flooring: Wood
- Features: Window Treatments
- Level: First
- Dimensions: 13 x 10
Bedroom
- Description: Flooring: Wood
- Features: Window Treatments
- Level: First
- Dimensions: 13 x 12
Bedroom
- Description: Flooring: Wood
- Features: Window Treatments
- Level: Second
- Dimensions: 19 x 13
Bedroom
- Description: Flooring: Wood
- Level: Second
- Dimensions: 15 x 13
Dining room
- Description: Flooring: Wood
- Features: Window Treatments
- Level: First
- Dimensions: 13 x 10
Eat in kitchen
- Description: Flooring: Wood
- Level: First
- Dimensions: 15 x 12
Living room
- Description: Flooring: Wood
- Features: Fireplace, Window Treatments
- Level: First
- Dimensions: 17 x 10
Sunroom
- Description: Flooring: Carpet
- Features: Window Treatments
- Level: First
- Dimensions: 14 x 10
Heating
- Forced Air, Fireplace(s), Gas
Cooling
- Central Air
Appliances
- Included: Dryer, Dishwasher, Disposal, Microwave, Range, Refrigerator, Washer
- Laundry: Electric Dryer Hookup, Main Level, Laundry Room
Features
- Bookcases, Built-in Features, Entrance Foyer, Eat-in Kitchen, Primary Downstairs
- Windows: Window Treatments
- Basement: Crawl Space
- Number of fireplaces: 1
- Fireplace features: Living Room, Wood Burning
Interior area
- Total structure area: 1,999
- Total interior livable area: 1,999 sqft
- Finished area above ground: 1,999
Property
Parking
- Parking features: Attached, Garage Faces Front, Garage, Garage Door Opener, Paved
- Attached garage spaces: 2
Features
- Levels: One and One Half
- Patio & porch: Deck
- Exterior features: Private Yard
- Pool features: Community
- Has view: Yes
- View description: Trees/Woods
Lot
- Size: 0.68 Acres
- Dimensions: 80 x 370
- Features: Wooded
Details
- Parcel number: 20131033
- Special conditions: Standard
Construction
Type & style
- Home type: SingleFamily
- Architectural style: Cape Cod
- Property subtype: Single Family Residence
Materials
- Vinyl Siding
- Roof: Asphalt,Fiberglass
Condition
- Year built: 1958
Utilities & green energy
- Sewer: Public Sewer
- Water: Public
Community & neighborhood
Community
- Community features: Lake, Playground, Park, Pool, Shopping, Street Lights, Suburban, Sidewalks, Tennis Court(s)
Location
- Region: Bay Village
- Subdivision: Sadd
Other
Other facts
- Listing agreement: Exclusive Right To Sell
- Listing terms: Cash,Conventional
Price history
| Date | Event | Price |
|---|---|---|
| 5/21/2025 | Sold | $440,000+10%$220/sqft |
Source: Public Record Report a problem | ||
| 5/7/2025 | Pending sale | $400,000$200/sqft |
Source: MLS Now #5114458 Report a problem | ||
| 4/25/2025 | Contingent | $400,000$200/sqft |
Source: MLS Now #5114458 Report a problem | ||
| 4/23/2025 | Listed for sale | $400,000+233.3%$200/sqft |
Source: MLS Now #5114458 Report a problem | ||
| 6/20/2018 | Sold | $120,000-44.2%$60/sqft |
Source: Public Record Report a problem | ||
Public tax history
| Year | Property taxes | Tax assessment |
|---|---|---|
| 2024 | $7,237 -1.6% | $106,790 +16.1% |
| 2023 | $7,358 +0.5% | $91,980 |
| 2022 | $7,324 +10.4% | $91,980 |
Find assessor info on the county website
Neighborhood: 44140
Nearby schools
GreatSchools rating
- 9/10Westerly Elementary SchoolGrades: 3-4Distance: 0.5 mi
- 8/10Bay Middle SchoolGrades: 5-8Distance: 1.5 mi
- 9/10Bay High SchoolGrades: 9-12Distance: 0.7 mi
Schools provided by the listing agent
- District: Bay Village CSD - 1801
Source: MLS Now. This data may not be complete. We recommend contacting the local school district to confirm school assignments for this home.
Get a cash offer in 3 minutes
Find out how much your home could sell for in as little as 3 minutes with a no-obligation cash offer.
Estimated market value$433,100
Get a cash offer in 3 minutes
Find out how much your home could sell for in as little as 3 minutes with a no-obligation cash offer.
Estimated market value
$433,100
