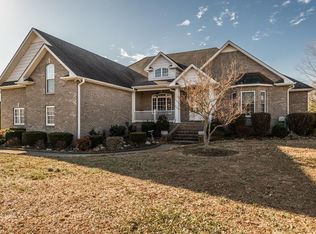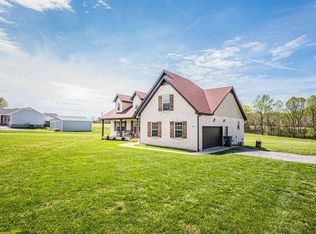Closed
$550,000
297 S Ray Rd, Portland, TN 37148
4beds
3,026sqft
Single Family Residence, Residential
Built in 2005
2.24 Acres Lot
$578,900 Zestimate®
$182/sqft
$2,498 Estimated rent
Home value
$578,900
$538,000 - $619,000
$2,498/mo
Zestimate® history
Loading...
Owner options
Explore your selling options
What's special
Charming Country Retreat Welcome to this beautiful brick home nestled on 2.24-acre lot in the serene countryside. This charming residence boasts over 3026 square feet of living space, featuring three bedrooms and two-and-a-half baths. The primary bedroom is on the main floor and features an en-suite bath and 2 walk in closets. The all-brick exterior, complemented by the large outdoor patio, exudes timeless elegance and durability. You’ll also find many updated mechanical features that ensure modern comfort and efficiency. A standout feature of this property is the extra detached garage, offering ample storage for all your needs. It also features electrical so that you can hook up your RV outside as well. Whether you’re looking for a peaceful retreat or a place to grow, this property provides the perfect blend of comfort, space and functionality. Don’t miss the opportunity to make this stunning country home your own!
Zillow last checked: 8 hours ago
Listing updated: February 18, 2025 at 10:01am
Listing Provided by:
Michael Yoon 855-299-7653,
Mark Spain Real Estate
Bought with:
Jarrod Curcio, 297462
The Ashton Real Estate Group of RE/MAX Advantage
Source: RealTracs MLS as distributed by MLS GRID,MLS#: 2698325
Facts & features
Interior
Bedrooms & bathrooms
- Bedrooms: 4
- Bathrooms: 3
- Full bathrooms: 2
- 1/2 bathrooms: 1
- Main level bedrooms: 2
Bedroom 1
- Features: Full Bath
- Level: Full Bath
Bedroom 2
- Features: Extra Large Closet
- Level: Extra Large Closet
Bonus room
- Features: Second Floor
- Level: Second Floor
Dining room
- Features: Formal
- Level: Formal
Kitchen
- Features: Eat-in Kitchen
- Level: Eat-in Kitchen
Heating
- Central, Heat Pump
Cooling
- Central Air
Appliances
- Included: Dishwasher, Dryer, Microwave, Refrigerator, Washer, Electric Oven
Features
- Ceiling Fan(s), In-Law Floorplan, Walk-In Closet(s)
- Flooring: Carpet, Concrete, Wood
- Basement: Slab
- Number of fireplaces: 1
- Common walls with other units/homes: End Unit
Interior area
- Total structure area: 3,026
- Total interior livable area: 3,026 sqft
- Finished area above ground: 3,026
Property
Parking
- Total spaces: 4
- Parking features: Garage Door Opener, Detached, Concrete
- Garage spaces: 2
- Uncovered spaces: 2
Features
- Levels: One
- Stories: 2
- Patio & porch: Patio, Covered
- Exterior features: Gas Grill
- Has spa: Yes
- Spa features: Private
Lot
- Size: 2.24 Acres
- Dimensions: 97574
- Features: Level
Details
- Parcel number: 058 14400 000
- Special conditions: Standard
Construction
Type & style
- Home type: SingleFamily
- Architectural style: Traditional
- Property subtype: Single Family Residence, Residential
- Attached to another structure: Yes
Materials
- Brick, Vinyl Siding
- Roof: Shingle
Condition
- New construction: No
- Year built: 2005
Utilities & green energy
- Sewer: Septic Tank
- Water: Public
- Utilities for property: Water Available
Green energy
- Energy efficient items: Water Heater
Community & neighborhood
Security
- Security features: Security System, Smoke Detector(s)
Location
- Region: Portland
- Subdivision: Hardin Est
Price history
| Date | Event | Price |
|---|---|---|
| 2/13/2025 | Sold | $550,000$182/sqft |
Source: | ||
| 12/12/2024 | Pending sale | $550,000$182/sqft |
Source: | ||
| 12/3/2024 | Listed for sale | $550,000$182/sqft |
Source: | ||
| 11/24/2024 | Pending sale | $550,000$182/sqft |
Source: | ||
| 10/21/2024 | Price change | $550,000-5.2%$182/sqft |
Source: | ||
Public tax history
| Year | Property taxes | Tax assessment |
|---|---|---|
| 2024 | $1,989 +2.4% | $140,000 +62.3% |
| 2023 | $1,942 -0.4% | $86,250 -75% |
| 2022 | $1,951 +0% | $345,000 |
Find assessor info on the county website
Neighborhood: 37148
Nearby schools
GreatSchools rating
- 9/10Oakmont Elementary SchoolGrades: K-5Distance: 1.4 mi
- 6/10Portland East Middle SchoolGrades: 6-8Distance: 4.5 mi
- 4/10Portland High SchoolGrades: 9-12Distance: 4.8 mi
Schools provided by the listing agent
- Elementary: Oakmont Elementary
- Middle: Portland East Middle School
- High: Portland High School
Source: RealTracs MLS as distributed by MLS GRID. This data may not be complete. We recommend contacting the local school district to confirm school assignments for this home.
Get a cash offer in 3 minutes
Find out how much your home could sell for in as little as 3 minutes with a no-obligation cash offer.
Estimated market value$578,900
Get a cash offer in 3 minutes
Find out how much your home could sell for in as little as 3 minutes with a no-obligation cash offer.
Estimated market value
$578,900

