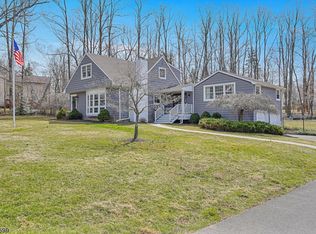A professionally designed home for gracious living and effortless entertaining. Chef's kitchen, master and junior master suite, spa like bathrooms, maple floors and high end finishes throughout. Get swept away by this pristine, glowing, custom colonial, lovingly renovated from top to bottom. Offering 4BR/3.5 BA, the homes modern floor plans and luxurious architectural details include dimensional ceilings, custom windows, imported stone & tile, designer lighting, finely crafted mill work and much more.
This property is off market, which means it's not currently listed for sale or rent on Zillow. This may be different from what's available on other websites or public sources.
