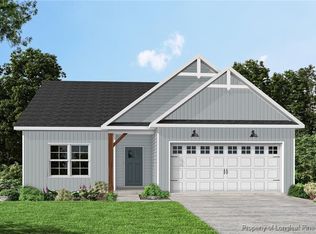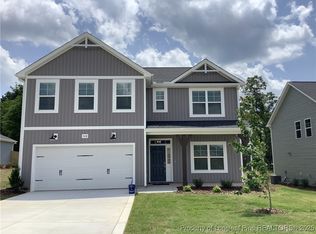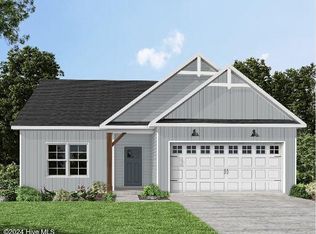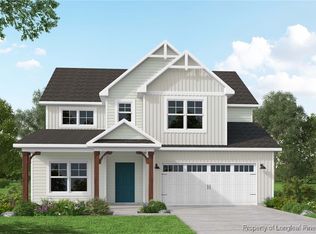Sold for $487,000 on 06/18/25
$487,000
297 Rough Ridge Trail, Aberdeen, NC 28315
4beds
2,475sqft
Single Family Residence
Built in 2024
0.29 Acres Lot
$490,400 Zestimate®
$197/sqft
$2,660 Estimated rent
Home value
$490,400
$446,000 - $539,000
$2,660/mo
Zestimate® history
Loading...
Owner options
Explore your selling options
What's special
The Oakley in Bethesda Pines! - a community that will provide a private dog park, playground, covered picnic area and 5' stone walking trails! 4 Bedrooms, 3.5 Bathrooms, 2,475 SF! Features that make this home stand out include painted and trimmed garage interiors, beautiful Luxury Vinyl Plank flooring in the main living areas, Natural Gas Logs Fireplace, Oak Stair Treads, Upgraded Raised Height Bathroom Vanities with Granite tops, Upgraded Framed Bathroom Mirrors in Owners Suite, and Tankless Natural Gas Water Heaters and Gas Range! Covered porch leads into foyer with office to your side. Head thru the arched pass thru with shelving on both sides and into the Great room with gas logs fireplace. Dining Area off from Kitchen that boasts large center island, granite counters, corner walk-in pantry and access to back covered patio. Mud Room and half bath sit off from Garage. All bedrooms upstairs. Owners Suite with huge walk-in closet and walk-in shower. 3 other large bedrooms all with walk-in closets, 2 full bathrooms!
Zillow last checked: 8 hours ago
Listing updated: June 19, 2025 at 06:31am
Listed by:
Jennifer M Ritchie 910-987-5565,
Everything Pines Partners LLC
Bought with:
Christine Barrett, 298867
Pines Sotheby's International Realty
Source: Hive MLS,MLS#: 100476735 Originating MLS: Mid Carolina Regional MLS
Originating MLS: Mid Carolina Regional MLS
Facts & features
Interior
Bedrooms & bathrooms
- Bedrooms: 4
- Bathrooms: 4
- Full bathrooms: 3
- 1/2 bathrooms: 1
Primary bedroom
- Level: Non Primary Living Area
Dining room
- Features: Eat-in Kitchen
Heating
- Heat Pump, Electric
Cooling
- Central Air
Appliances
- Included: Built-In Microwave, Range, Dishwasher
Features
- Walk-in Closet(s), High Ceilings, Entrance Foyer, Mud Room, Ceiling Fan(s), Pantry, Walk-in Shower, Gas Log, Walk-In Closet(s)
- Has fireplace: Yes
- Fireplace features: Gas Log
Interior area
- Total structure area: 2,475
- Total interior livable area: 2,475 sqft
Property
Parking
- Total spaces: 2
- Parking features: Garage Faces Front, Garage Door Opener, Paved
Features
- Levels: Two
- Stories: 2
- Patio & porch: Covered, Porch
- Fencing: None
Lot
- Size: 0.29 Acres
- Dimensions: 33 x 144 x 143 x 17 x 135
Details
- Parcel number: 20231051
- Zoning: R20
- Special conditions: Standard
Construction
Type & style
- Home type: SingleFamily
- Property subtype: Single Family Residence
Materials
- Vinyl Siding
- Foundation: See Remarks
- Roof: Architectural Shingle
Condition
- New construction: Yes
- Year built: 2024
Utilities & green energy
- Sewer: Public Sewer
- Water: Public
- Utilities for property: Sewer Available, Water Available
Community & neighborhood
Location
- Region: Aberdeen
- Subdivision: Bethesda Pines
HOA & financial
HOA
- Has HOA: Yes
- HOA fee: $395 monthly
- Amenities included: Dog Park, Jogging Path, Maintenance Common Areas, Management, Picnic Area, Playground
- Association name: Bethesda Pines HOA
- Association phone: 910-690-4986
Other
Other facts
- Listing agreement: Exclusive Right To Sell
- Listing terms: Cash,Conventional,FHA,USDA Loan,VA Loan
- Road surface type: Paved
Price history
| Date | Event | Price |
|---|---|---|
| 6/18/2025 | Sold | $487,000$197/sqft |
Source: | ||
| 11/20/2024 | Pending sale | $487,000$197/sqft |
Source: | ||
| 11/20/2024 | Listed for sale | $487,000$197/sqft |
Source: | ||
Public tax history
Tax history is unavailable.
Neighborhood: 28315
Nearby schools
GreatSchools rating
- 1/10Aberdeen Elementary SchoolGrades: PK-5Distance: 3 mi
- 6/10Southern Middle SchoolGrades: 6-8Distance: 1.8 mi
- 5/10Pinecrest High SchoolGrades: 9-12Distance: 3.8 mi
Schools provided by the listing agent
- Elementary: Aberdeeen Elementary
- Middle: Southern Middle
- High: Pinecrest High
Source: Hive MLS. This data may not be complete. We recommend contacting the local school district to confirm school assignments for this home.

Get pre-qualified for a loan
At Zillow Home Loans, we can pre-qualify you in as little as 5 minutes with no impact to your credit score.An equal housing lender. NMLS #10287.
Sell for more on Zillow
Get a free Zillow Showcase℠ listing and you could sell for .
$490,400
2% more+ $9,808
With Zillow Showcase(estimated)
$500,208


