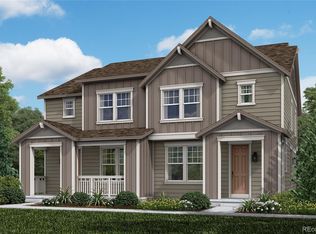Sold for $615,000
$615,000
297 Rodden Drive, Erie, CO 80516
4beds
2,326sqft
Townhouse
Built in 2023
2,613.6 Square Feet Lot
$582,600 Zestimate®
$264/sqft
$3,177 Estimated rent
Home value
$582,600
$553,000 - $612,000
$3,177/mo
Zestimate® history
Loading...
Owner options
Explore your selling options
What's special
WHAT... Brand New never lived in home with a Builder Finished Basement!!!! Seller's purchased the home with intentions of in-laws moving to Colorado and plans changed and so this Amazing Beautiful never lived in home is literally a month old and never had a resident... its brand new!! 4 Bedrooms and 4 Bathrooms with a large beautiful master suite. Open concept home with a gorgeous kitchen and vinyl floors. 3 great sized bedrooms upstairs with a large loft area that can double as a second family room living space. 2 Bathrooms up with a half bath on the main and then go downstairs and get truly excited!! The Seller's had the basement finished by the builder and its Awesome!!! You have a whole new living area in the basement including another (4th) bedroom and a great 4th 3/4 bathroom with another living area.. this townhome just keeps on giving and giving. This is the townhome that will not last, its priced right, beautiful and brand new and waiting for you to personalize it. Erie and this new community are within walking distance to Erie High School in fact you can see it from the front porch. Open space surrounds the area and its ERIE voted one of the best cities to live in the entire USA. Super fast access to I-25 or E-470 very central to Denver Boulder Longmont. Pool community with a fitness center and many community amenities.
Zillow last checked: 8 hours ago
Listing updated: December 15, 2023 at 07:40pm
Listed by:
Joe Sainz 303-564-5780 j.sainz@re5280.com,
5280 Realty, Ltd.
Bought with:
Andre Mazur, 40018657
Compass - Boulder
Source: REcolorado,MLS#: 8804938
Facts & features
Interior
Bedrooms & bathrooms
- Bedrooms: 4
- Bathrooms: 4
- Full bathrooms: 1
- 3/4 bathrooms: 2
- 1/2 bathrooms: 1
- Main level bathrooms: 1
Primary bedroom
- Level: Upper
Bedroom
- Level: Upper
Bedroom
- Level: Upper
Bedroom
- Level: Basement
Primary bathroom
- Level: Upper
Bathroom
- Level: Main
Bathroom
- Level: Upper
Bathroom
- Level: Basement
Dining room
- Level: Main
Great room
- Level: Basement
Kitchen
- Level: Main
Laundry
- Level: Upper
Living room
- Level: Main
Loft
- Level: Upper
Heating
- Forced Air
Cooling
- Central Air
Appliances
- Included: Dishwasher, Disposal, Dryer, Gas Water Heater, Microwave, Refrigerator, Self Cleaning Oven, Washer
Features
- Ceiling Fan(s), Granite Counters, High Speed Internet, Kitchen Island, Open Floorplan, Primary Suite, Walk-In Closet(s)
- Flooring: Carpet, Vinyl
- Windows: Double Pane Windows
- Basement: Finished,Full
- Common walls with other units/homes: End Unit,1 Common Wall
Interior area
- Total structure area: 2,326
- Total interior livable area: 2,326 sqft
- Finished area above ground: 1,676
- Finished area below ground: 650
Property
Parking
- Total spaces: 2
- Parking features: Concrete
- Attached garage spaces: 2
Features
- Levels: Two
- Stories: 2
- Patio & porch: Front Porch
- Exterior features: Private Yard
- Fencing: Full
Lot
- Size: 2,613 sqft
Details
- Parcel number: R8963279
- Special conditions: Standard
Construction
Type & style
- Home type: Townhouse
- Architectural style: Contemporary
- Property subtype: Townhouse
- Attached to another structure: Yes
Materials
- Concrete, Frame
- Foundation: Concrete Perimeter
- Roof: Composition
Condition
- New Construction
- New construction: Yes
- Year built: 2023
Details
- Builder name: KB Home
Utilities & green energy
- Electric: 110V
- Sewer: Public Sewer
- Water: Public
- Utilities for property: Electricity Connected, Natural Gas Connected
Community & neighborhood
Location
- Region: Erie
- Subdivision: Collier Hill
HOA & financial
HOA
- Has HOA: Yes
- HOA fee: $75 monthly
- Amenities included: Clubhouse, Fitness Center, Playground, Pool
- Services included: Reserve Fund, Maintenance Grounds, Recycling, Snow Removal, Trash
- Association name: Colliers Hill Master Assoc.
- Association phone: 303-736-8955
Other
Other facts
- Listing terms: 1031 Exchange,Cash,Conventional,FHA,VA Loan
- Ownership: Individual
Price history
| Date | Event | Price |
|---|---|---|
| 2/8/2024 | Listing removed | -- |
Source: Zillow Rentals Report a problem | ||
| 1/18/2024 | Price change | $2,850-3.4%$1/sqft |
Source: Zillow Rentals Report a problem | ||
| 1/4/2024 | Listed for rent | $2,950-7.8%$1/sqft |
Source: Zillow Rentals Report a problem | ||
| 12/15/2023 | Sold | $615,000-1.4%$264/sqft |
Source: | ||
| 11/29/2023 | Pending sale | $623,900$268/sqft |
Source: | ||
Public tax history
| Year | Property taxes | Tax assessment |
|---|---|---|
| 2025 | $5,825 +115.8% | $36,780 -3.3% |
| 2024 | $2,700 +289% | $38,030 +133.5% |
| 2023 | $694 +4.3% | $16,290 +286.9% |
Find assessor info on the county website
Neighborhood: 80516
Nearby schools
GreatSchools rating
- 8/10SOARING HEIGHTS PK-8Grades: PK-8Distance: 0.4 mi
- 8/10Erie High SchoolGrades: 9-12Distance: 0.3 mi
Schools provided by the listing agent
- Elementary: Soaring Heights
- Middle: Soaring Heights
- High: Erie
- District: St. Vrain Valley RE-1J
Source: REcolorado. This data may not be complete. We recommend contacting the local school district to confirm school assignments for this home.
Get a cash offer in 3 minutes
Find out how much your home could sell for in as little as 3 minutes with a no-obligation cash offer.
Estimated market value$582,600
Get a cash offer in 3 minutes
Find out how much your home could sell for in as little as 3 minutes with a no-obligation cash offer.
Estimated market value
$582,600
