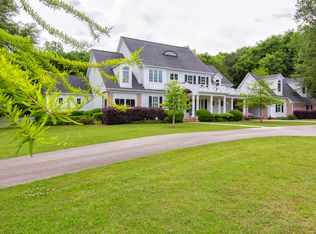RELAX & GET AWAY FROM THE HUSTLE-BUSTLE OF THE CITY at your own +/-3acre Country Estate. 297 Robertson Hollow Lane sits off the road and is nestled in a Natural Wooded Area sporting some wildlife and an UNBELIEVABLY Beautiful Mountain Backdrop. This Custom-Built home has many bells and whistles including handsome hardwood floors throughout, some coffered ceilings, 2-ventless fireplaces, top-of-the-line-stainless appliances in wonderful Cook's Kitchen and more. The main house has that cozy at home feel but has plenty of space for everyone. Above the 3-car garage there is a wonderful heated & cooled get-away space where all you have to do is add a projector and screen to have your own personal Media Room. This multi-purpose space could be utilized in many other ways as well. The property is all-electric and has 2-large propane tanks (250-gallon & 500-gallon) which service the gas cooktop in the kitchen and the generator. HOME SWEET HOME !!!
This property is off market, which means it's not currently listed for sale or rent on Zillow. This may be different from what's available on other websites or public sources.
