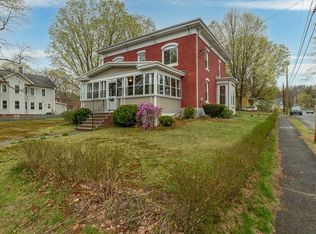Sold for $780,000 on 06/09/23
$780,000
297 Riverside Dr LOT 1, Florence, MA 01062
3beds
2,135sqft
Single Family Residence
Built in 2022
5,700 Square Feet Lot
$847,600 Zestimate®
$365/sqft
$3,670 Estimated rent
Home value
$847,600
$805,000 - $890,000
$3,670/mo
Zestimate® history
Loading...
Owner options
Explore your selling options
What's special
You will be intrigued by the quality finishes throughout this sun filled 3 Bed, 2.5 Bath Colonial which boasts beautiful hardwood floors throughout! The Kitchen features quartzite countertops, white cabinets, an accent island, stainless steel appliances and runs seamlessly into the Dining area finished with wainscoting details. Beautiful fireplace w/ stone surround in the Living Room with a large window over looking front porch make it an enjoyable space for entertaining. Tiled entry way provides coat closet and a place to kick off your shoes. Flex space on the second floor can be an open office, kids corner, or reading nook! Primary Bedroom has an en-Suite bath with a tiled shower stall and double vanity.Add'l features; covered front porch with details, second floor laundry, full basement with interior access, low VOC paint, ERV System and active Radon System. Basement is rough plumbed for a full bathroom. This home is fossil fuel free to support Northampton's '30 carbon neutral goal!
Zillow last checked: 8 hours ago
Listing updated: June 10, 2023 at 07:00am
Listed by:
Allison Cavanaugh 413-219-5225,
William Raveis R.E. & Home Services 413-565-2111
Bought with:
Micki L. Sanderson
Delap Real Estate LLC
Source: MLS PIN,MLS#: 73079980
Facts & features
Interior
Bedrooms & bathrooms
- Bedrooms: 3
- Bathrooms: 3
- Full bathrooms: 2
- 1/2 bathrooms: 1
Primary bedroom
- Features: Bathroom - Full, Ceiling Fan(s), Walk-In Closet(s), Flooring - Hardwood, Recessed Lighting
- Level: Second
- Area: 196
- Dimensions: 14 x 14
Bedroom 2
- Features: Flooring - Hardwood, Lighting - Overhead
- Level: Second
- Area: 352
- Dimensions: 22 x 16
Bedroom 3
- Features: Flooring - Hardwood, Lighting - Overhead
- Level: Second
- Area: 144
- Dimensions: 12 x 12
Primary bathroom
- Features: Yes
Bathroom 1
- Features: Bathroom - Half, Countertops - Stone/Granite/Solid
- Level: First
Bathroom 2
- Features: Bathroom - Double Vanity/Sink, Bathroom - Tiled With Shower Stall, Flooring - Stone/Ceramic Tile, Countertops - Stone/Granite/Solid
- Level: Second
Bathroom 3
- Features: Bathroom - Full, Bathroom - With Tub & Shower, Flooring - Stone/Ceramic Tile, Countertops - Stone/Granite/Solid
- Level: Second
Dining room
- Features: Flooring - Hardwood, Lighting - Overhead, Crown Molding
- Level: First
- Area: 156
- Dimensions: 12 x 13
Kitchen
- Features: Flooring - Hardwood, Countertops - Stone/Granite/Solid, Kitchen Island, Cabinets - Upgraded, Open Floorplan, Recessed Lighting, Stainless Steel Appliances, Lighting - Pendant
- Level: First
- Area: 143
- Dimensions: 11 x 13
Living room
- Features: Flooring - Hardwood, Open Floorplan, Recessed Lighting, Crown Molding
- Level: First
- Area: 252
- Dimensions: 14 x 18
Heating
- Forced Air, Heat Pump
Cooling
- Central Air
Appliances
- Laundry: Second Floor, Washer Hookup
Features
- Flooring: Tile, Hardwood
- Basement: Full
- Number of fireplaces: 1
- Fireplace features: Living Room
Interior area
- Total structure area: 2,135
- Total interior livable area: 2,135 sqft
Property
Parking
- Total spaces: 2
- Parking features: Attached, Paved Drive, Shared Driveway, Off Street
- Attached garage spaces: 2
- Has uncovered spaces: Yes
Features
- Patio & porch: Porch
Lot
- Size: 5,700 sqft
- Features: Easements, Cleared, Level
Details
- Parcel number: 5210914
- Zoning: URB
Construction
Type & style
- Home type: SingleFamily
- Architectural style: Colonial
- Property subtype: Single Family Residence
Materials
- Frame
- Foundation: Concrete Perimeter
- Roof: Shingle
Condition
- Year built: 2022
Utilities & green energy
- Sewer: Public Sewer
- Water: Public
- Utilities for property: for Electric Range, for Electric Dryer, Washer Hookup
Community & neighborhood
Community
- Community features: Public Transportation, Shopping, Park, Walk/Jog Trails, Medical Facility, Laundromat, Bike Path, Highway Access, House of Worship, Private School, Public School, University
Location
- Region: Florence
Other
Other facts
- Listing terms: Contract
Price history
| Date | Event | Price |
|---|---|---|
| 6/9/2023 | Sold | $780,000+0%$365/sqft |
Source: MLS PIN #73079980 | ||
| 5/16/2023 | Pending sale | $779,900$365/sqft |
Source: | ||
| 5/16/2023 | Contingent | $779,900$365/sqft |
Source: MLS PIN #73079980 | ||
| 3/23/2023 | Listed for sale | $779,900$365/sqft |
Source: MLS PIN #73079980 | ||
| 3/21/2023 | Pending sale | $779,900$365/sqft |
Source: | ||
Public tax history
Tax history is unavailable.
Neighborhood: 01062
Nearby schools
GreatSchools rating
- 8/10Jackson Street Elementary SchoolGrades: K-5Distance: 1.3 mi
- 5/10John F Kennedy Middle SchoolGrades: 6-8Distance: 1.8 mi
- 9/10Northampton High SchoolGrades: 9-12Distance: 0.6 mi

Get pre-qualified for a loan
At Zillow Home Loans, we can pre-qualify you in as little as 5 minutes with no impact to your credit score.An equal housing lender. NMLS #10287.
Sell for more on Zillow
Get a free Zillow Showcase℠ listing and you could sell for .
$847,600
2% more+ $16,952
With Zillow Showcase(estimated)
$864,552