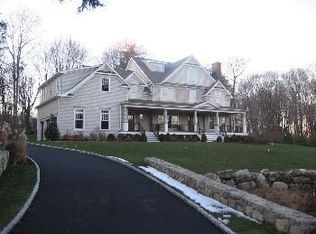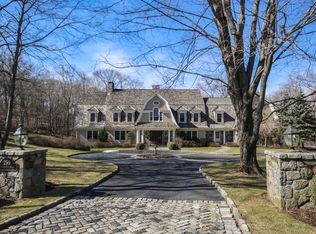Magnificent custom Colonial with private setting in desirable south Wilton location. Exceptional design and extraordinary craftsmanship in this unique home impeccably finished on three levels. Gourmet kitchen with top-of-the-line appliances, granite counter tops and custom cabinetry adjacent to large family room with stone fireplace and French doors to blue stone patio. Spacious formal living room and formal dining room are wonderful for entertaining. First floor home office adds to the flexibility of the floor plan. Stunning master bedroom suite with fireplace, two walk-in closets and gorgeous bath plus five more good-sized bedrooms with en-suite baths. Great second floor play room and laundry make for easy living. A true gem---move right in and start making memories here.
This property is off market, which means it's not currently listed for sale or rent on Zillow. This may be different from what's available on other websites or public sources.

