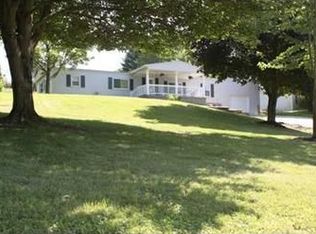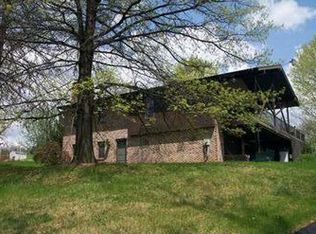Sold for $240,000
$240,000
297 Rainey Rd, Eighty Four, PA 15330
3beds
1,368sqft
Single Family Residence
Built in 1971
0.8 Acres Lot
$246,600 Zestimate®
$175/sqft
$2,310 Estimated rent
Home value
$246,600
$219,000 - $276,000
$2,310/mo
Zestimate® history
Loading...
Owner options
Explore your selling options
What's special
Just unpack and enjoy this turnkey move in ready home nestled in the peaceful countryside, this charming 3-bedroom, 2-bathroom ranch home offers the perfect blend of comfort and rural living. Set on a spacious lot with wide-open views, the home features a warm and inviting layout with a cozy living area, an updated kitchen with granite counters, and generously sized bedrooms. Professionally painted from top to bottom with new luxury vinyl flooring throughout makes housework a breeze. The master suite includes its own private bath with brand new toilet and glass shower door, while the remaining two bedrooms share a full guest bathroom. A highlight of the property is the expansive 4-car detached garage(24x36) which is fully finished with new drywall and custom lighting, perfect for car enthusiasts, storage, or a workshop. With plenty of room to roam and unwind, this country retreat offers both tranquility and convenience. The producing gas lease will help offset costs to the new owner.
Zillow last checked: 8 hours ago
Listing updated: August 12, 2025 at 06:03pm
Listed by:
Nicolle Bazant Pleil 724-941-8680,
CENTURY 21 FRONTIER REALTY
Bought with:
Brittany Herrington
BERKSHIRE HATHAWAY THE PREFERRED REALTY
Source: WPMLS,MLS#: 1698975 Originating MLS: West Penn Multi-List
Originating MLS: West Penn Multi-List
Facts & features
Interior
Bedrooms & bathrooms
- Bedrooms: 3
- Bathrooms: 2
- Full bathrooms: 2
Primary bedroom
- Level: Main
- Dimensions: 15x11
Bedroom 2
- Level: Main
- Dimensions: 11x11
Bedroom 3
- Level: Main
- Dimensions: 9x11
Dining room
- Level: Main
- Dimensions: 11x10
Kitchen
- Level: Main
- Dimensions: 9x14
Laundry
- Level: Main
- Dimensions: 5x7
Living room
- Level: Main
- Dimensions: 17x23
Heating
- Electric
Cooling
- Central Air, Electric
Appliances
- Included: Some Electric Appliances, Dishwasher, Microwave, Refrigerator, Stove
Features
- Pantry
- Flooring: Vinyl
- Windows: Screens
- Has basement: No
- Number of fireplaces: 1
- Fireplace features: Wood Burning
Interior area
- Total structure area: 1,368
- Total interior livable area: 1,368 sqft
Property
Parking
- Total spaces: 4
- Parking features: Detached, Garage, Garage Door Opener
- Has garage: Yes
Features
- Levels: One
- Stories: 1
- Pool features: None
Lot
- Size: 0.80 Acres
- Dimensions: 0.8
Details
- Parcel number: 5800030100001000
Construction
Type & style
- Home type: SingleFamily
- Architectural style: Ranch
- Property subtype: Single Family Residence
Materials
- Aluminum Siding
- Roof: Asphalt
Condition
- Resale
- Year built: 1971
Utilities & green energy
- Sewer: Mound Septic
- Water: Well
Community & neighborhood
Location
- Region: Eighty Four
Price history
| Date | Event | Price |
|---|---|---|
| 8/13/2025 | Pending sale | $242,000+0.8%$177/sqft |
Source: | ||
| 8/12/2025 | Sold | $240,000-0.8%$175/sqft |
Source: | ||
| 7/9/2025 | Contingent | $242,000$177/sqft |
Source: | ||
| 6/30/2025 | Price change | $242,000-3.2%$177/sqft |
Source: | ||
| 6/2/2025 | Listed for sale | $250,000$183/sqft |
Source: | ||
Public tax history
| Year | Property taxes | Tax assessment |
|---|---|---|
| 2025 | $1,781 +5.9% | $92,400 |
| 2024 | $1,681 | $92,400 |
| 2023 | $1,681 +8.3% | $92,400 |
Find assessor info on the county website
Neighborhood: 15330
Nearby schools
GreatSchools rating
- 4/10Bentworth Middle SchoolGrades: 5-8Distance: 4.3 mi
- 4/10Bentworth Senior High SchoolGrades: 9-12Distance: 4.7 mi
- 4/10Bentworth El CenterGrades: K-4Distance: 4.7 mi
Schools provided by the listing agent
- District: Bentworth
Source: WPMLS. This data may not be complete. We recommend contacting the local school district to confirm school assignments for this home.
Get pre-qualified for a loan
At Zillow Home Loans, we can pre-qualify you in as little as 5 minutes with no impact to your credit score.An equal housing lender. NMLS #10287.

