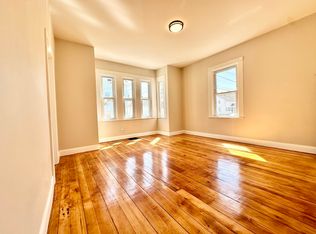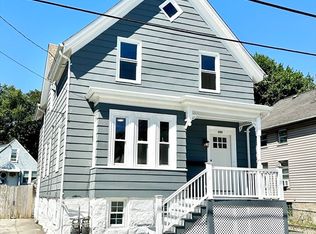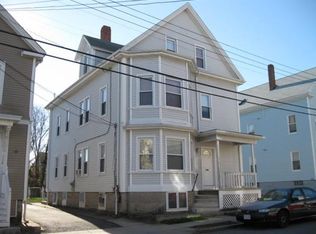Welcome home to this cute cape in a beautiful area of New Bedford. This home is set back off the street for an ultra private feel! Featuring 2-3 Bedrooms and one bath large living room, first floor bedroom and bath! Bring your design ideas and make this one shine again. Perfect for the investor looking to bring this home back to life or the buyer looking to make this house into a home. Don't miss this opportunity- call today!
This property is off market, which means it's not currently listed for sale or rent on Zillow. This may be different from what's available on other websites or public sources.


